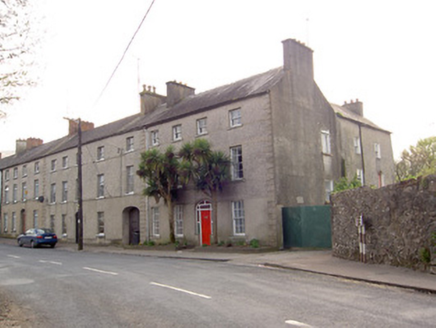Survey Data
Reg No
22125006
Rating
Regional
Categories of Special Interest
Architectural
Original Use
House
In Use As
House
Date
1800 - 1840
Coordinates
200348, 113970
Date Recorded
22/04/2005
Date Updated
--/--/--
Description
End-of-terrace four-bay three-storey house, built c. 1820, with two-bay three-storey return to rear. Pitched slate roof with rendered chimneystacks having cast-iron rainwater goods. Roughcast rendered walls to upper storeys and smooth render walls to ground floor having render quoins and platbands. Square-headed openings with limestone sills and render surrounds having timber sash windows - two-over-two pane to second floor, four-over-four pane to first floor and six-over-six pane to ground floor. Round-headed door opening with replacement door and limestone threshold. Gated side access to yard. Outbuildings to rear.
Appraisal
This imposing end-of-terrace house marks the beginning of Clogheen Town proper. It makes a positive contribution to the streetscape which includes buildings of similar form and mass. It is the most intact house in this terrace of four, as its façade is enlivened by the retention of interesting features such as the timber sliding sash windows and cast-iron rainwater goods.

