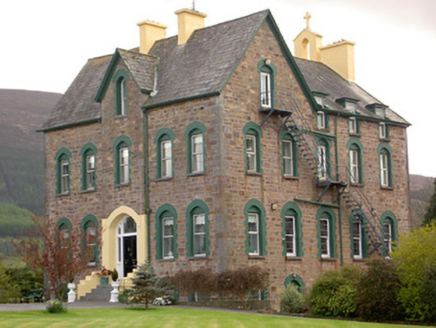Survey Data
Reg No
22125023
Rating
Regional
Categories of Special Interest
Architectural, Artistic, Social
Previous Name
Convent of Mercy
Original Use
Convent/nunnery
In Use As
Building misc
Date
1880 - 1890
Coordinates
200625, 113246
Date Recorded
25/04/2005
Date Updated
--/--/--
Description
Detached two-storey over half basement former convent, built c. 1885, with dormer attic. Five-bay elevations with gabled breakfront and having one-bay single- and two-storey extensions to rear with cast metal water tank. Pitched slate roofs with cast-iron rainwater goods, rendered chimneystacks and with rendered bellcote to rear. Snecked dressed sandstone walls with limestone and sandstone quoins. Slightly-pointed arch openings with square-headed replacement uPVC windows, limestone sills and painted brick surrounds. One-over-one timber sliding sash window to former statue recess in top floor of breakfront. Stained glass timber sliding sash windows to chapel part of north elevation. Pointed arch opening with timber panelled door, render surround and having stained glass overlight and sidelights, approached by flight of limestone steps. Outbuilding to site with pitched slate roof and rubble walls. Cast-iron gates and railings to site.
Appraisal
The depth of the plan allows for a certain domestic air to the entrance façade. The ecclesiastical nature of the building is referred to in its slightly-pointed arch openings and stained glass, which, along with the snecked stonework, are typical of Gothic Revival style structures, particularly churches. Features such as the carved stone, the cast-iron water tank and bellcote to west are evidence of nineteenth-century craftsmanship and design.

