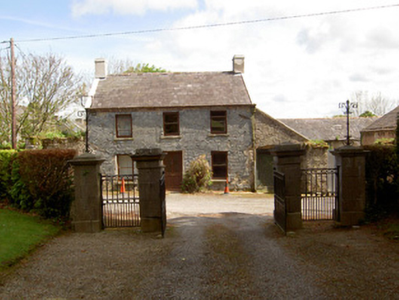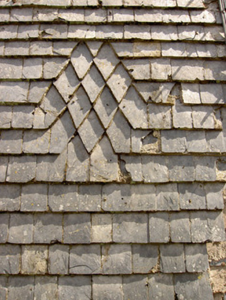Survey Data
Reg No
22125025
Rating
Regional
Categories of Special Interest
Architectural, Technical
Original Use
Gate lodge
Date
1800 - 1820
Coordinates
200163, 113644
Date Recorded
28/04/2005
Date Updated
--/--/--
Description
Detached three-bay two-storey former gate lodge, built c. 1810, with single-storey lean-to extension fronted by carriage arch to south. Pitched slate roof with brick eaves course, rendered chimneystacks and cast-iron rainwater goods. Slate-hung walls with lozenge devices. Square-headed openings with one-over-one pane timber sliding sash windows and replacement timber door. Segmental brick carriage arch with timber battened doors. Outbuildings to south of site.
Appraisal
This is a particularly complete and well-preserved example of the slate hanging technique typical of the Clogheen area. A modestly-sized yet well-proportioned house, it provides an interesting counterpoint to the many large houses in the district, particularly Clashleigh House, the gates of which are opposite, and for which this building was formerly the gate lodge. The decorative lozenge pattern adds interest to this otherwise modest domestic façade.



