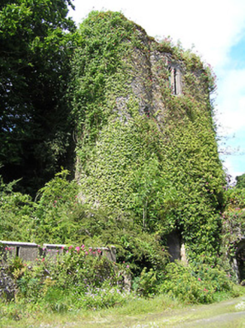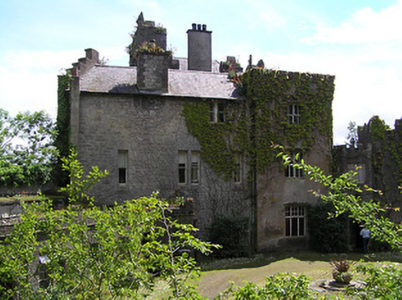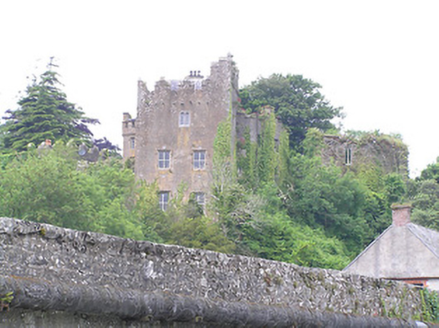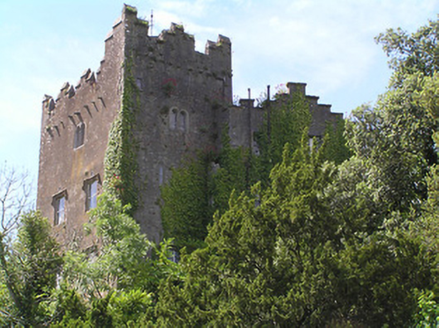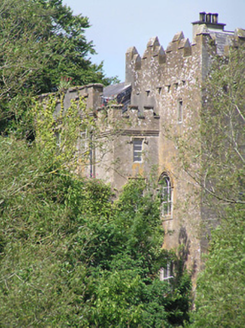Survey Data
Reg No
22126001
Rating
Regional
Categories of Special Interest
Archaeological, Architectural, Historical
Original Use
Country house
In Use As
Country house
Date
1200 - 1890
Coordinates
208216, 117670
Date Recorded
15/06/2005
Date Updated
--/--/--
Description
Detached irregular-plan multi-period country house, comprising surviving south circuit of medieval bawn with square-plan tower house built c.1450 at southeast angle and with early thirteenth-century keep at northeast angle, and having eighteenth and nineteenth-century additions. Tower house is four-storey with two-bay side elevations and has four-bay three-storey block of c.1750 added to north side, having slightly advanced west bay, with further two-storey block to west presenting one-bay to front elevation and two to rear, and with lower canted single-bay two-storey entrance link between these later blocks, link and west block being built c.1885. Link block echoed in rear elevation by angular one-bay three-storey block. Twelve-bay single-storey flat-roofed block to east side east block, running on northeast to southwest axis. Pitched slate roofs with stepped crenellations to tower house and simpler crenellations elsewhere. Lines of dripstones to south and east elevations of tower house, and moulded course to base of slightly projecting parapets of projecting part of main later block and to west block. Crowstep parapet to east elevation of four-bay block, simple crenellations to west end and stepped battlements to western block. Rubble limestone chimneystack to four-bay block, with brick quoins, brick and rendered elsewhere, with cast-iron rainwater goods. Single-storey block has parapet with sloping coping and stepped crenellations to centre and ends, with moulded string course to base of parapet. Coursed rubble and dressed limestone front elevation to four-bay block, rubble limestone to east elevation of tower house and rendered to other elevations, and snecked dressed limestone to front elevation of west block. Square-headed window openings, having render label-mouldings to south and west elevations of tower house and front and rear elevations of west end of four-bay block and of west block. Pointed single-light and double-light pointed windows to south and east elevations of tower house, with chamfered limestone surrounds, ogee-headed window and pointed window with hood-moulding to west elevation and slit window to east elevation. Chamfered limestone surrounds to east elevation and east end bays of front elevation of four-bay block, with timber sliding sash one-over-one pane windows, some double. Chamfered limestone surrounds to west block. Timber casement windows to east end of front elevations of blocks and metal casements elsewhere. Mullioned timber casement windows to single-storey block. Pointed-arch entrance door opening with studded timber battened door and metal strap hinges. Ruined cylindrical keep of early thirteenth-century date, with semi-circular staircase annex to northeast of site. Rendered staircases to stepped gardens. Octagonal-plan rendered piers with decorative wrought-iron gates, and rendered and crenellated rubble limestone walls to site entrance.
Appraisal
This multi-period structure, positioned on a height overlooking the village and the bridge, dominates Ardfinnan, and is visible from a distance. A castle (motte?) at the site is said to have been erected by King John in 1185, and its position would have been strategically advantageous, commanding a crossing of the River Suir. The later structures at the site imitate the earlier ones through use of a castellated style with some narrow vertical window openings, a pointed doorway, and also the crenellations that give this building its distinctive roofline. The craftsmanship and skill involved in the design and execution of the finely crafted gate piers and gates are evident in their form and detailing, and are entirely typical of the high status accorded to the entrances of country houses in Ireland.
