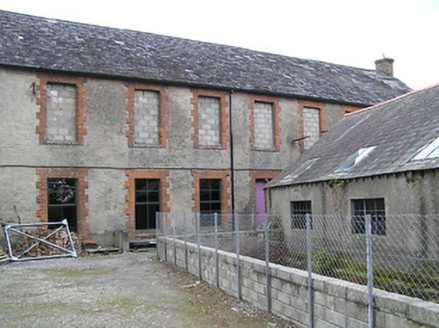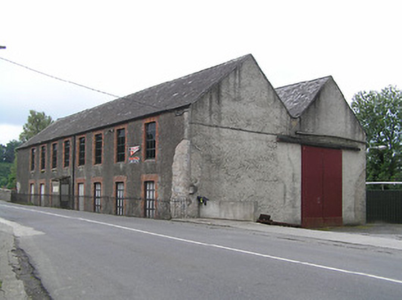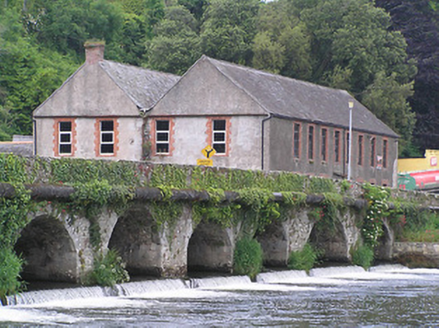Survey Data
Reg No
22126002
Rating
Regional
Categories of Special Interest
Architectural, Technical
Original Use
Mill (water)
Date
1880 - 1910
Coordinates
208254, 117630
Date Recorded
15/06/2005
Date Updated
--/--/--
Description
Detached double-pile eight-bay two-storey mill, built c.1895, with two-bay end north end elevation to each block. Blocked lean-to porch to front elevation. Now disused. Pitched slate roofs with red brick chimneystack to southwest, and cast-iron rainwater goods. Rendered rubble limestone walls, with dressed quoins where exposed. Square-headed window openings with raised moulded red brick surrounds and sills, front having metal-framed windows with pivoting toplights to first floor, blocked to ground floor, with blocked openings to rear first floor and replacement to ground, and uPVC replacement to south elevation. Square-headed door opening to rear with red brick surround and timber battened door. Ancillary buildings to site have pitched slate and tarred roofs with roof lights, rendered walls and square-headed openings, some with replacement uPVC windows. Segmental-arch bridge over millstream with cut limestone voussoirs. Wrought-iron railings to front of site.
Appraisal
This prominently sited former mill has a distinctive M-profile roofline that adds architectural interest to the streetscape of Ardfinnan. Its position is so close to the bridge that the mill race flows under its parapet wall. The moulded bricks of the surrounds are typical of the care and craftsmanship involved in the construction and detailing of even utilitarian buildings in the nineteenth century. Today, the building stands as a reminder of the long industrial heritage of Ardfinnan. A three-storey mill building on this site was burnt down in the nineteenth century and rebuilt as a two-storey structure, but there is mention of a grist mill in the Civil Survey as early as the mid-seventeenth century.





