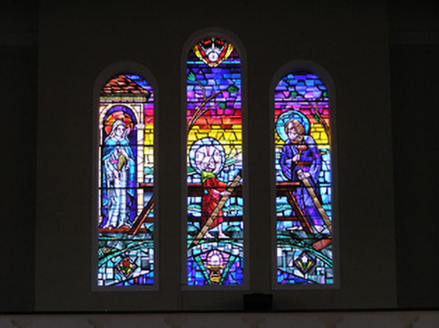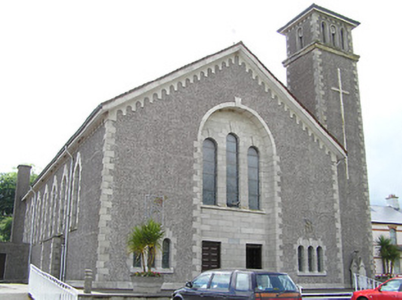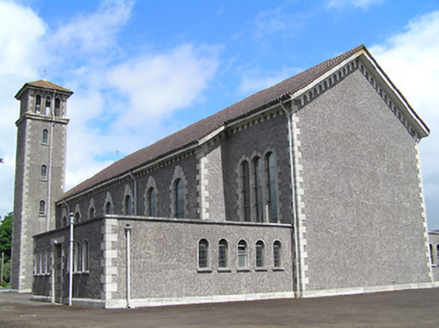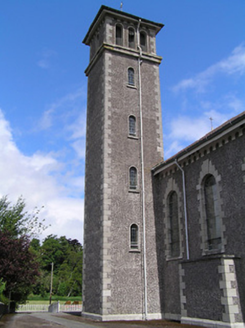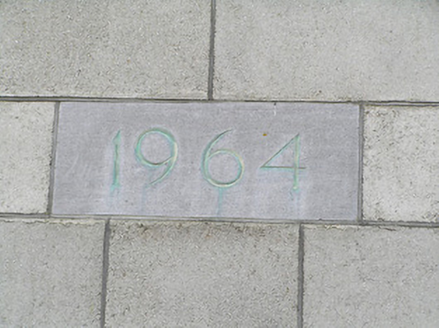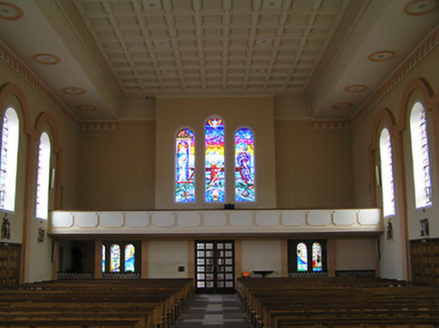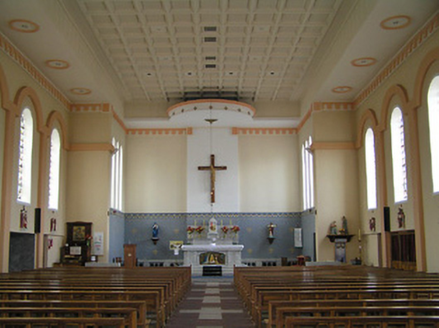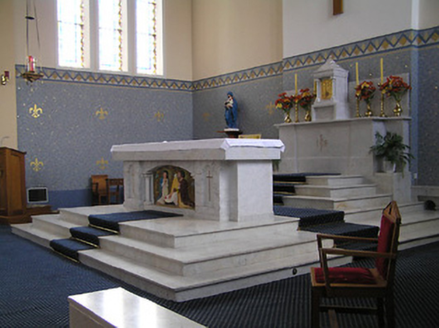Survey Data
Reg No
22126006
Rating
Regional
Categories of Special Interest
Architectural, Artistic, Historical, Social
Original Use
Church/chapel
In Use As
Church/chapel
Date
1960 - 1965
Coordinates
208138, 117444
Date Recorded
15/06/2005
Date Updated
--/--/--
Description
Freestanding gable-fronted Catholic church, built 1964, with altar at south end in slightly narrower one-bay chancel, and having seven-bay nave elevations, flat-roofed sacristy to southwest corner, flat-roofed single-storey boiler-room and family room block to southeast corner, five-stage bell-tower slightly recessed to northwest corner, and flat-roofed confessional projections to east and west elevations of nave. Pitched tiled roof, render eaves course, render chimneystack to boiler room, and pyramidal tiled roof to tower, with metal cross finials to tower and gable-front. Pebble-dashed walls with concrete quoins to all corners, and plinth. Double-height round-headed blind recess to gable-front, with decorative render to eaves, concrete block walls, quoins, archivolt and keystone. Round-headed windows throughout, with concrete surrounds and sills, those of gable-front, nave and chancel having block-and-start surrounds with raised keystones and having stained and coloured glass. Arrangement of three round-headed window openings to recess of gable-front, flanking each side of recess, and to side walls of chancel. Groups of round-headed windows to flat-roof blocks and to top stage of tower. Square-headed door openings to gable-front, with timber panelled doors and over-lights, approached by flight of steps to gable-front. Flat coffered ceiling to interior, marble altar furniture, rendered balcony at entrance end, and decorative render throughout nave and chancel. Concrete piers and plinth with steel railings to site boundary. Stone and render monument of 1875 to site.
Appraisal
This modern church, built in 1964 to a design by Patrick Shaffrey, retains many traditional elements of church architecture - the tall round-headed windows, the pitched roof, the emphasis given to the entrance, and the quoins emphasizing the corners. The materials are modern, however, with the decorative potential of a pale concrete being exploited to form the quoins and portal. The stained-glass windows over the entrance depict the more rarely used image of the Holy Family with Jesus Christ as a youth, rather than as an infant. The single unified space without aisles, piers, or transepts would be in keeping with the post Vatican II teachings of the church, with the importance of the altar being denoted simply by the longitudinal axis and the slight narrowing of the space.
