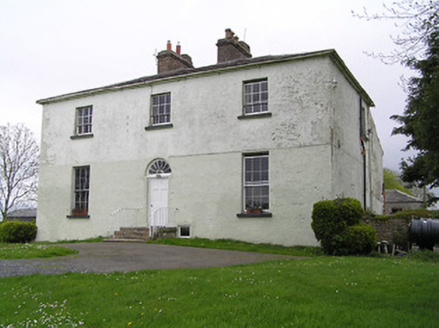Survey Data
Reg No
22204301
Rating
Regional
Categories of Special Interest
Architectural, Social
Original Use
Rectory/glebe/vicarage/curate's house
In Use As
House
Date
1820 - 1825
Coordinates
226939, 161936
Date Recorded
05/05/2005
Date Updated
--/--/--
Description
Detached three-bay two-storey over basement former glebe house, built 1824, having two-storey central stairs return to rear, flanked by later two-storey additions. Now in use as house. Hipped slate roof and brick chimneystacks. Painted rendered walls. Square-headed openings having timber sliding sash windows with stone sills, six-over-three pane to first floor and six-over-six pane to ground and tall round-headed six-over-six-pane to return. Replacement uPVC windows to north gable and additions. Round-headed door opening with replacement timber door and having decorative petal fanlight, and flight of limestone steps. Walled garden to south side of house, with pointed gateway containing re-used stonework from church. Outbuildings to rear with hipped slate roofs and painted rendered walls.
Appraisal
The diminishing windows, petal fanlight and symmetrical façade are evidence of the classical influence on this structure. The three-bay two-storey elevation is typical of rectories in Ireland, although the imposing scale is unusual. It makes an interesting group with the graveyard and church ruins nearby, from where it is visible.

