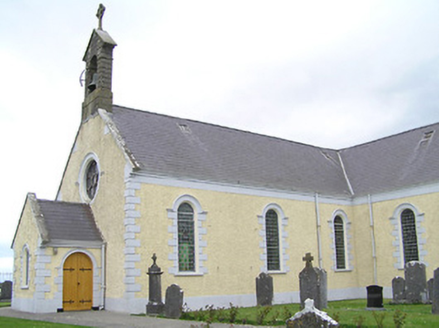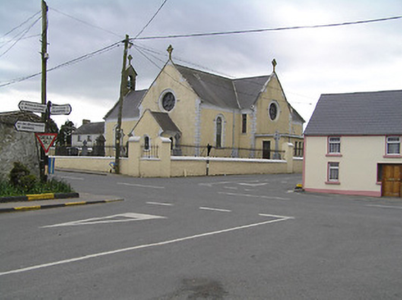Survey Data
Reg No
22204307
Rating
Regional
Categories of Special Interest
Architectural, Artistic, Social
Original Use
Church/chapel
In Use As
Church/chapel
Date
1815 - 1825
Coordinates
226896, 158338
Date Recorded
05/05/2005
Date Updated
--/--/--
Description
Detached south-facing gable-fronted cruciform-plan Roman Catholic church, built 1820, with three-bay nave elevations with entrance porches to nave and transepts and recent flat-roofed sacristy extensions to chancel. Pitched artificial slate roofs with chanelled limestone bellcote over gable-front, carved stone crosses to gables, and moulded eaves course. Painted roughcast rendered walls with render quoins and render plinth. Round-headed openings with stained glass windows, timber battened double-doors with cast-iron hinges, having render block-and-start surrounds and moulded render hood-mouldings. Rose windows to gables and square-headed to sides of chancel. Interior retains timber panelled ceiling to barrel roof with limestone corbels, timber gallery, and marble altar furniture. Graveyard to site. Rendered piers and plinth with decorative cast-iron railings and gates to site boundary.
Appraisal
The simple cruciform plan of this church is enlivened by the gabled porches to three of the gables. The render quoins and coping enhance the simple yet effective massing of the structure. On a significant corner site, it is a focal point in the small village of Gortnahoo.



