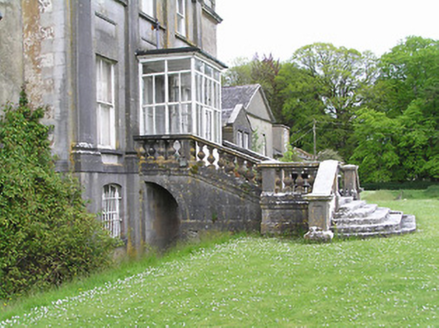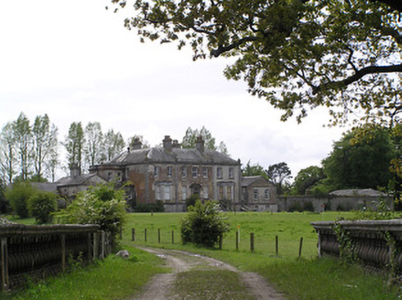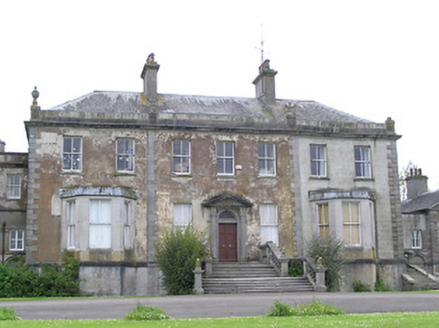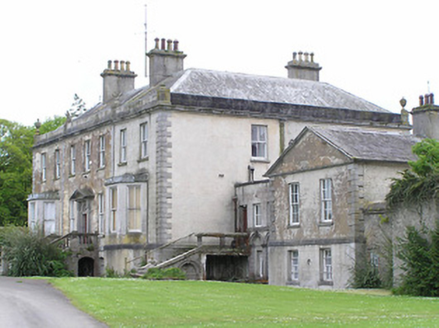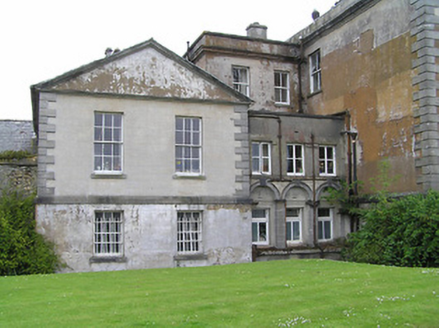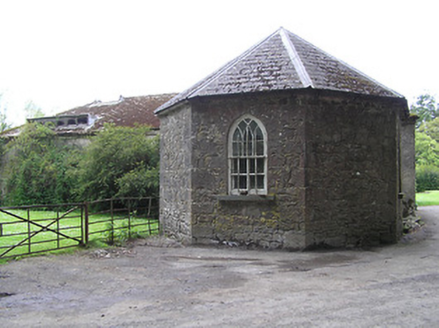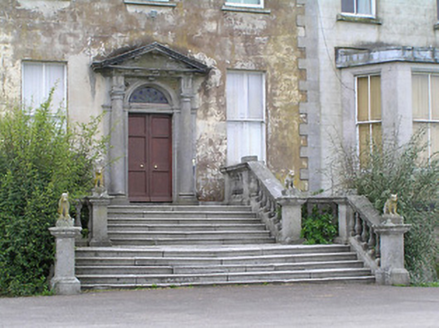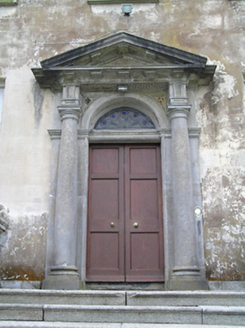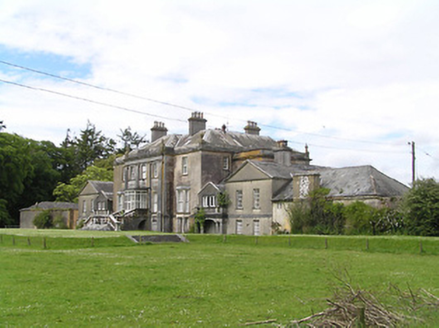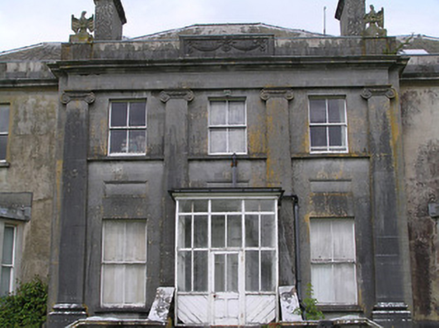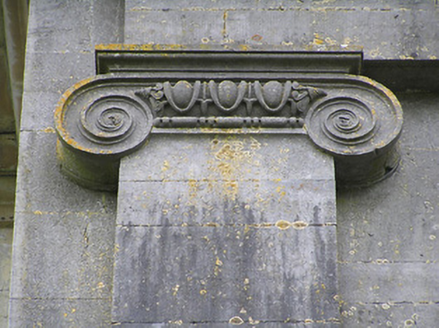Survey Data
Reg No
22204309
Rating
Regional
Categories of Special Interest
Architectural, Artistic, Historical
Original Use
Country house
In Use As
Country house
Date
1760 - 1845
Coordinates
229458, 157946
Date Recorded
26/05/2005
Date Updated
--/--/--
Description
Detached country house, built 1842 on ruins of earlier building, built 1764, partially burnt down 1839. Comprising square two-storey main block raised over basement, seven bay front façade with slight three-bay breakfront with single-storey over basement canted-bays to ends, and five-bay garden elevation having giant order Ionic pilasters to three-bay breakfront, glazed porch accessed by perron and canted oriel windows to ground floor of end bays supported on octagonal limestone columns. Front façade is joined by three-bay two-storey recessed wings arcaded to ground floors, and garden front has balustraded loggias supporting later gable-fronted two-bay additions. These are joined by two-bay two-storey pedimented gable-fronted pavilions, in turn joined by quadrant-screened internal courtyards to terminating outbuildings, that to south being octagonal in plan, in turn joined to outbuildings and walls of courtyards. Inner part of southern wing has been raised to three storeys with flat roof, northern has had doorway and external staircase added and both wings have been raised to two storeys with flat roof. Hipped slate roofs, pitched to pavilions and to garden side of wings, rendered chimneystacks, rendered parapets with render eagles to breakfronts and urns to other corners, carved limestone eaves courses to house and pavilions, cast-iron rainwater goods. Lined-and-ruled rendered walls with cut limestone quoins, plinth course and sides to bow and oriel windows. Ashlar limestone to garden breakfront, with carved limestone Ionic pilasters and entablature and having recessed panels above ground floor windows and panel to parapet with swag detail. Square-headed window openings throughout with two-over-two pane timber sliding sash windows with tooled limestone sills to main block, mainly timber casement windows to linking wings set in cut limestone arcades to ground floor, and six-over-six pane timber sliding sash windows to pavilions and south-east gable of main block. Round-headed door opening with coloured glass fanlight and replacement timber panelled double doors, set in carved limestone Doric order door surround, comprising engaged columns with dosserets supporting pediment with Greek key detailing to soffit. T-plan cut granite steps with carved granite piers and balustrades. Garden front has glazed timber porch with glazed timber double doors and inner doors. Courtyards to north-west and south-east of house with two-storey hip-roofed outbuildings entered through segmental archways. Hexagonal outbuilding to south-eastern has spired artificial slate roof, coursed rubble limestone walls and pointed arch window openings with traceried timber casement windows. Cut limestone piers and cast-iron double-leaf gates and pedestrian gate and railings to site entrance. Recent concrete stile to pedestrian entrance. Rubble limestone demesne walls. Three-baysingle-storey gate lodge with pitched slate roof, rendered chimneystack, cast-iron rainwater goods, roughcast rendered walls, two-over-two pane timber sliding sash windows and replacement timber. Entrance gateway consists of dressed stone piers to vehicular and pedestrian openings with carved caps and cast-iron railings and gates.
Appraisal
An elaborate and complex building even by the standards of country house design, the symmetry and unambiguous massing create a pleasing architectural scheme. Originally built in the eighteenth century by Sir William Barker, it was substantially rebuilt following a fire and the sculptural quality of the capitals of the giant Ionic order to the garden front is testament to the skill of nineteenth-century stonemasons. The classical proportions of this order and of the fenestration to the front provide a coherent framework to both façades of the central block of what is a complex composition. The status of the front entrance is reasserted by the elaborate yet finely wrought Doric doorcase. Still retaining much of its demesne, Kilcooly Abbey is the focal point in a remarkably intact and diverse group of demesne buildings including the outbuildings and smaller dwellings, the Church of Ireland church, the old walled graveyard, the ruined medieval Cistercian Abbey and dovecote, the boathouse, and the icehouse and Wellington monument in the former deerpark.
