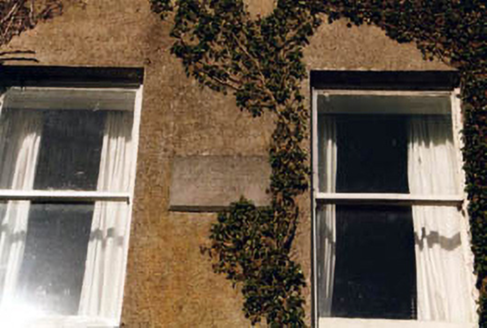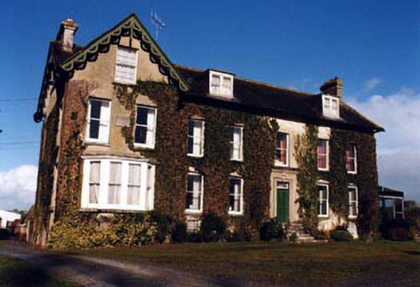Survey Data
Reg No
22204604
Rating
Regional
Categories of Special Interest
Architectural
Original Use
House
In Use As
House
Date
1700 - 1915
Coordinates
201950, 152530
Date Recorded
18/10/2000
Date Updated
--/--/--
Description
Detached five-bay two-storey house with half basement and dormer attic, built c.1730, with slightly projecting gable-fronted addition of 1912 to west end having canted-bay window to ground floor, two-bay first floor, single-bay attic floor and two-bay side elevation. Recent single-storey glazed conservatory to east gable. Pitched slate roofs, having decoratively carved bargeboards to oversailing gables, rendered chimneystacks and cast-iron rainwater goods. Rendered walls with square-headed one-over-one pane timber sliding sash windows, barred to basement, all windows having limestone sills. Cut limestone date plaque to gable-front. Entrance doorway has square-headed opening with rendered surround and cornice with slated rooflet, timber panelled door with spoked fanlight in rectangular opening, and limestone steps. Yard of outbuildings to rear and avenue to south. Cast-iron double-leaf gates to road.
Appraisal
This fine early-eighteenth century bears evidence of having built in phases, in addition to the early twentieth-century addition. Its fine doorcase and later bargeboards provide decorative foci to the house.



