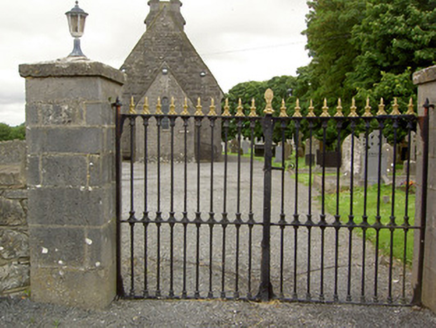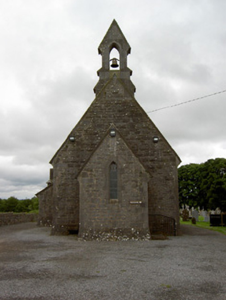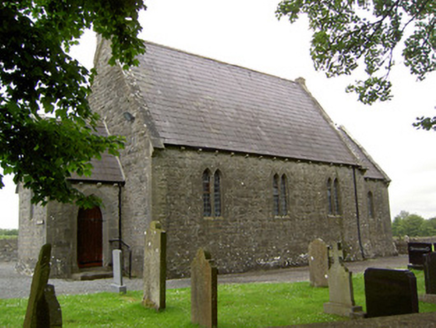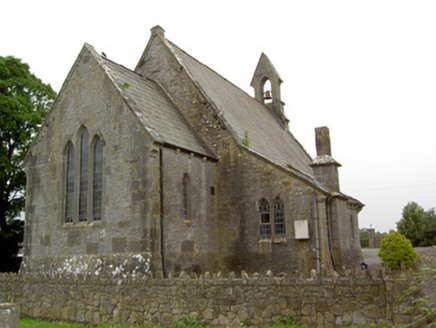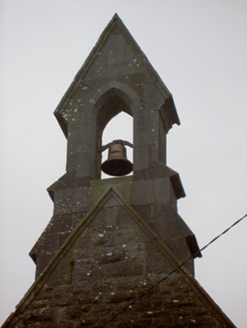Survey Data
Reg No
22204610
Rating
Regional
Categories of Special Interest
Architectural, Social
Original Use
Church/chapel
In Use As
Funeral home
Date
1855 - 1860
Coordinates
202894, 150301
Date Recorded
01/07/2005
Date Updated
--/--/--
Description
Freestanding gable-fronted Church of Ireland church, built 1856, having three-bay nave elevation, gable-fronted porch, chancel to rear having pitched slate roof, and vestry to north with lean-to roof. Closed 1976 and in use as funeral home. Pitched slate roofs to nave and chancel with copings, ashlar bellcote to gable-front, ashlar finial over east end of nave and having replacement uPVC rainwater goods. Dressed limestone chimneystack to vestry. Rock-faced limestone walls, with batter to base, having carved limestone brackets to eaves course and dressed limestone quoins. Chamfered dressed limestone surrounds to all openings. Double lancet windows to nave and vestry and single to sides of chancel and to porch, with curvilinear stained glass. Triple-lancet east window with stained glass to chancel. Pointed arch door opening to porch and shouldered-arch to vestry, with timber battened doors having decorative wrought-iron hinges. Lawned graveyard to site. Random rubble limestone walls with ashlar limestone piers and decorative cast-iron gates to site.
Appraisal
The elevations of this attractive church are greatly enlivened by the rich rock-faced limestone construction contrasted with ashlar limestone bellcote, window surrounds and quoins. Situated in a mature graveyard on a slightly elevated site in the landscape, the character of this church and its surroundings has changed little since the late nineteenth century.
