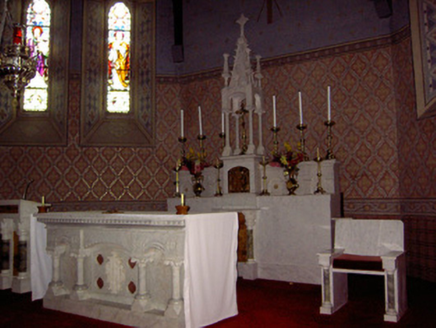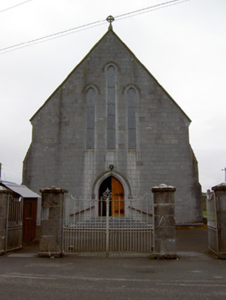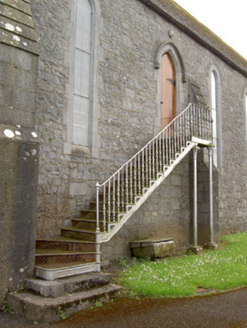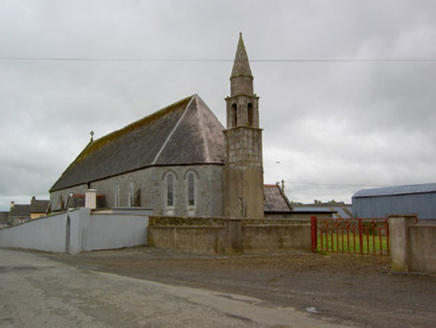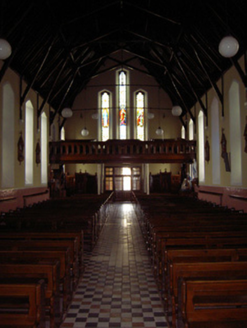Survey Data
Reg No
22204611
Rating
Regional
Categories of Special Interest
Architectural, Social
Previous Name
Saint John's Catholic Church
Original Use
Church/chapel
In Use As
Church/chapel
Date
1875 - 1880
Coordinates
202780, 150169
Date Recorded
01/07/2005
Date Updated
--/--/--
Description
Freestanding cruciform-plan gable-fronted Roman Catholic church, dated 1878, possibly incorporating fabric of an earlier church, having eight-bay nave elevations, entrance porches to transepts, external cast-iron staircase to north elevation, canted rear elevation with attached square-plan bell tower with round-plan spire, and with recent flat-roofed sacristy extension to south-west. Pitched artificial slate roof with cut limestone cross finials to gable-front, spired artificial slate roof to canted rear elevation, and spired ashlar limestone roof to bell tower. Pitched artificial slate roof with clay ridge cresting to transepts. Cast-iron rainwater goods. Ashlar limestone to front façade and snecked rubble limestone walls to other elevations with dressed limestone quoins and having engaged ashlar limestone buttresses to nave elevations. Rendered walls to first stage of bell tower, ashlar limestone to remaining stages, with moulded cornices to stages. Chamfered limestone pointed-arch surrounds to all window and door openings, block-and-start except for gable-front and all having differently-coloured voussoirs above cut stone surrounds. Date plaque to front façade. Lancet windows to nave elevations and triple lancet window with stained glass to front façade. Three-centred arched openings to third stage of bell tower. Leaded lattice windows to porches. Timber battened doors, having hood-mouldings to gable-front and gallery doorway, plain, double-leaf with hood-moulding and flight of steps to gable-front, all doors having decorative cast-iron hinges. Exposed timber scissors-brace roof to interior with decorative mosaic tiling to chancel, carved timber gallery over nave entrance and carved marble reredos and altar. Lawned graveyard to site, with rendered boundary walls having cast-iron gate to north-west and ashlar piers with cast-iron double leaf and pedestrian gates to main entrance.
Appraisal
There is evidence of fine craftsmanship in both the exterior and interior detailing of this imposing Gothic style church. Built in 1878, the church occupies the site of an earlier church building. The bell tower, which is to a smaller scale and has a different limestone and render finish, is an unusual addition to the site. The cast-iron staircase leading worshippers directly from the exterior to the gallery is an interesting feature. This church occupies a prominent position at the main crossroads in the village of Clonoulty, and it forms a pleasant and dominant feature in both the streetscape and surrounding landscape.
