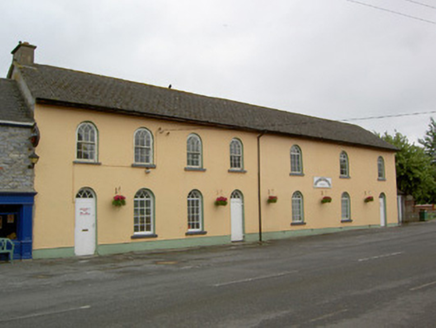Survey Data
Reg No
22204612
Rating
Regional
Categories of Special Interest
Architectural, Artistic, Social
Original Use
School
In Use As
Community centre
Date
1820 - 1840
Coordinates
202832, 150170
Date Recorded
01/07/2005
Date Updated
--/--/--
Description
End-of-terrace seven-bay two-storey former school, built c. 1830, having flat-roofed and lean-to extensions to rear and extension to south with pitched artificial slate roof. Now in use as community centre. Pitched artificial slate roof with rendered chimneystack to north end and cast-iron rainwater goods. Painted smooth rendered walls. Round-headed window openings with painted tooled cut stone sills and timber sliding sash three-over-six pane windows having intersecting timber tracery to first floor, timber casement twelve-pane windows having similar intersecting timber tracery above to ground floor and nine-pane versions of latter to first floor of southern three bays. Various replacement windows to rear elevation. Round-headed door openings with timber battened doors surmounted by fanlight composed of intersecting timber tracery.
Appraisal
This attractive former schoolhouse occupies a prominent position in the village of Clonoulty and contributes positively to the streetscape. It retains fine features including its round-headed windows with delicate intersecting timber tracery. It is possible that the northernmost four bays were built as the original schoolhouse with two entrances, as was popular in nineteenth century school buildings, one for boys, one for girls, and the building later doubled in size as required.

