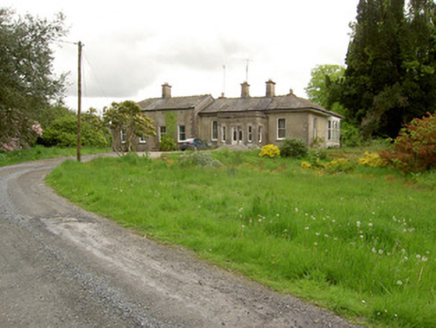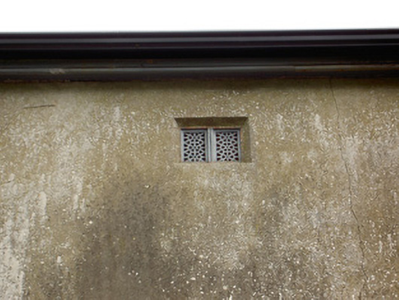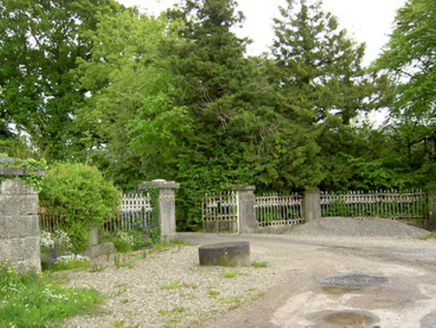Survey Data
Reg No
22205107
Rating
Regional
Categories of Special Interest
Architectural, Artistic
Original Use
House
In Use As
House
Date
1840 - 1880
Coordinates
189300, 145549
Date Recorded
24/05/2005
Date Updated
--/--/--
Description
Detached single-storey over basement house, built c.1860, with front elevation comprising three-bay block to south-east with porch to front and conservatory to rear and having earlier four-bay block to north-west end. Rear elevation has three-bay block to south-east with area to front, multiple-bay block to south-west and with one-bay block at right angles. Hipped and pitched slate roofs with decorative terracotta ridge cresting, cast-iron rainwater goods, rendered and red brick chimneystacks and overhanging eaves. Smooth rendered walls with tooled limestone quoins and decorative cast-iron vents. Square-headed window openings with replacement sliding sash uPVC windows with tooled limestone sills. Rectangular oriel window to south-east elevation, with fixed timber window. Eyebrow window to rear extension and timber oriel window to south-east elevation. Porch to front with dressed limestone plinth, square-headed door opening having a double-leaf timber and glazed door flanked by side-lights and with rendered pilasters flanking openings, with cornice above. Tooled limestone plinth and step to porch. Timber-framed conservatory to rear, now ruinous, on brick plinth wall supported over area on stonework and metal arching, approached by flight of limestone steps. Four-bay two-storey house to north-east of site with hipped slate roof and smooth rendered red brick walls, having timber sliding sash two-over two pane, four-over-four pane and six-over-six pane windows, timber battened doors, main door having paned overlight and half-dormer window to rear. Outbuildings with hipped slate roofs, rendered stone walls, segmental brick-arched carriage openings and square-headed one-over-one pane timber sliding sash windows. Three-bay single-storey gate-lodge to front of site with hipped artificial slate roof and ruled-and-lined rendered walls, renovated and extended to rear. Decorative cast-iron gates and railings set to cut limestone piers and plinth wall to front of site.
Appraisal
Built in several phases, this house retains many interesting features and materials, such as the terracotta ridge cresting, oriel window and cast-iron wall vents. The front elevation is further enhanced by the porch with doubl- leaf door flanked by render pilasters. Though in a state of neglect the conservatory and oriel window reflects the grandeur which this house once boasted. The setting of the house is enhanced by the related gate lodge, entrance gates, house and outbuildings.





