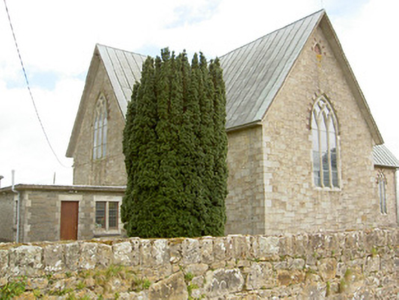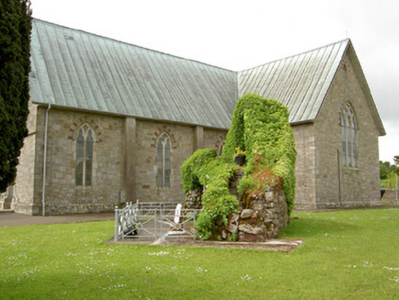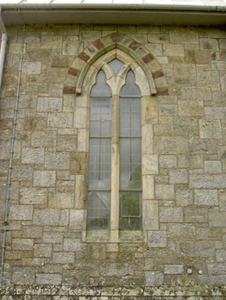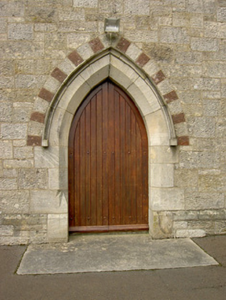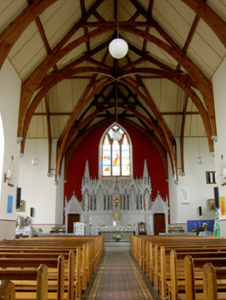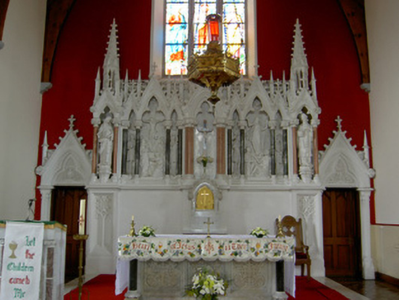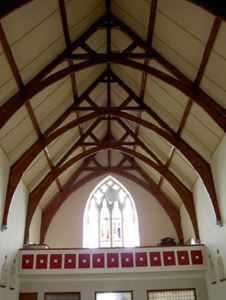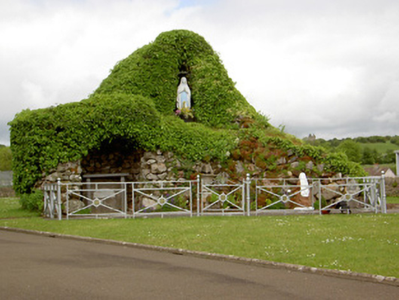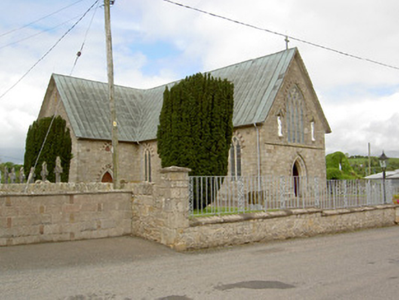Survey Data
Reg No
22205110
Rating
Regional
Categories of Special Interest
Architectural, Artistic, Social
Previous Name
Saint Bridget's Catholic Church
Original Use
Church/chapel
In Use As
Church/chapel
Date
1860 - 1880
Coordinates
192483, 145778
Date Recorded
24/05/2005
Date Updated
--/--/--
Description
Detached south-facing cruciform-plan Roman Catholic church, built 1870, with three-bay nave elevations, one-bay transepts and having flat-roofed sacristy addition c. 1965 to north-west. Pitched copper-sheeted roof, with cast-iron rainwater goods and metal cross finials. Snecked dressed sandstone walls with dressed quoins and plinth, alternately-coloured voussoirs to openings, and buttresses between windows of nave. Gable front has moulded string course and segmental-headed recesses with statues and having gabled canopies. Pointed arch two-light window openings to nave, three-light to transepts and chancel and four-light to entrance front, all with chamfered surrounds, hood-mouldings and stained glass, having Y- tracery to nave and intersecting tracery to transepts, chancel and front elevation. Pointed arch door openings with chamfered surrounds and double-leaf timber battened doors to front and south sides of transepts. Sculpted marble reredos with figure sculpture, coloured marble colonnettes, sprocketed pinnacles and flanked by doorways to sacristy surmounted by crocketed gables with sculpted tympani. Sculpted marble altar in front of reredos. Timber arch braced collared truss roof visible to interior. Panelled timber gallery to entrance end of nave. Freestanding cast-iron belfry to north of site and rubble limestone grotto with cast-iron railings to front to north-east. Wrought-iron gates and railings with snecked sandstone plinth wall and concrete piers to front of site.
Appraisal
Influences of the Gothic Revival are apparent in the simple external form of this church through features such as the pointed arch openings. The use of different colours of sandstone in its construction enhances the visual appeal of the building's exterior. The open truss roof has been retained to the interior as has the highly ornate sculpted reredos, the latter a feature of considerable artistic merit.

