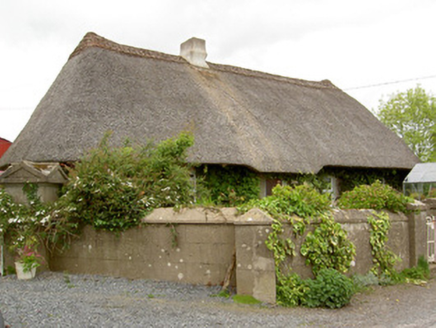Survey Data
Reg No
22205112
Rating
Regional
Categories of Special Interest
Architectural, Technical
Original Use
House
In Use As
House
Date
1770 - 1810
Coordinates
190525, 145166
Date Recorded
24/05/2005
Date Updated
--/--/--
Description
Detached four-bay single-storey thatched house, built c. 1790. Lobby-entry plan. Hipped reed thatched roof with decorative ridge scolloping and rendered chimneystack. Smooth rendered clay walls. Square-headed window openings with replacement uPVC windows and painted sills. Square-headed door opening with replacement uPVC door to front in windbreak under projection of main roof. Outbuildings to rear with pitched corrugated-iron roofs and mass concrete walls. Wrought-iron vehicular and pedestrian gates to front of site with rendered piers.
Appraisal
This simple building is typical of Irish vernacular architecture. The use of clay and thatch reflects the use of readily available building materials in its construction. The building has not been extended and still retains its original form. The outbuildings contribute positively to the site creating a group of related domestic structures.

