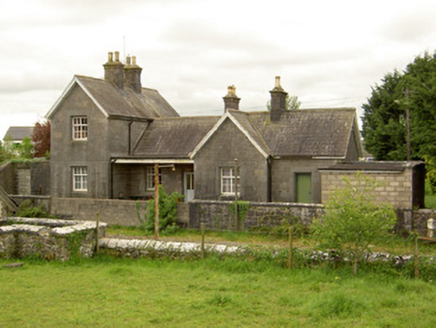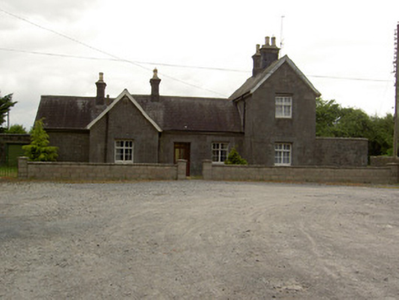Survey Data
Reg No
22205205
Rating
Regional
Categories of Special Interest
Architectural, Social
Original Use
Railway station
In Use As
House
Date
1840 - 1880
Coordinates
202813, 148727
Date Recorded
16/05/2005
Date Updated
--/--/--
Description
Detached former railway station and station master's house, built c. 1860, forming T-plan arrangement, now in use as house. Comprising three-bay single-storey station block with lower one-bay single-storey block to north-west, projecting gabled bay to front and platform elevations, and having three-bay two-storey station master's house attached at right angle to north-east gable. Recent flat-roofed canopy to rear door of station. Pitched slate roofs with dressed limestone chimneystacks with terracotta pots, cast-iron rainwater goods and timber bargeboards. Snecked dressed limestone walls. Square-headed openings with chamfered tooled limestone block-and-start surrounds. Four-over-eight pane timber sliding sash windows. Replacement and battened timber doors. Modern concrete block boundary wall to front of site.
Appraisal
Built on the main Dublin to Cork railway line, this structure was part of the vast railway network built in Ireland. Design and detailing are apparent in the building's construction through features such as the snecked limestone walls and chimneystacks with decorative chimneypots. The station along, with the bridge and workers' houses, makes an interesting group of associated buildings.



