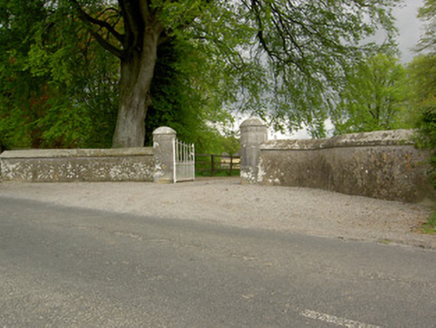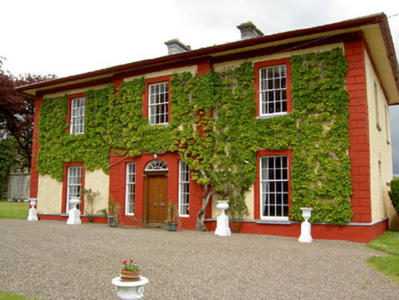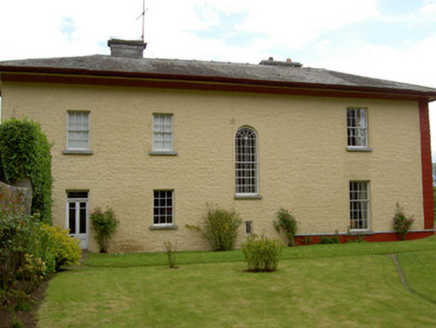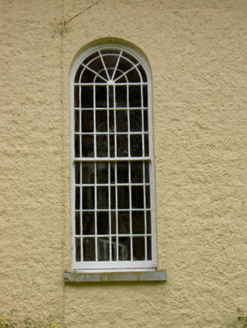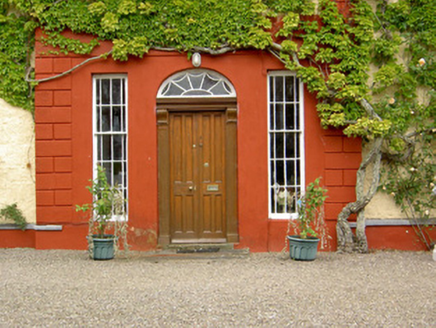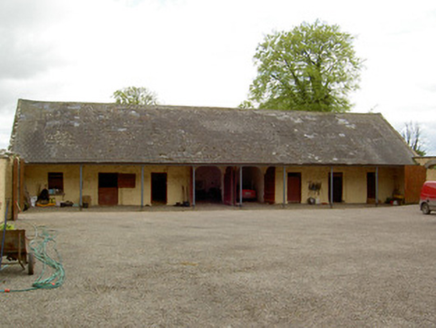Survey Data
Reg No
22205208
Rating
Regional
Categories of Special Interest
Architectural, Artistic
Original Use
House
In Use As
House
Date
1820 - 1860
Coordinates
203403, 148340
Date Recorded
16/05/2005
Date Updated
--/--/--
Description
Detached L-plan three-bay two-storey house, built c. 1840, with central breakfront, four-bay return and having extension to rear. Hipped slate roof with cut limestone chimneystacks, lead flashing, cast-iron rainwater goods, overhanging eaves and having rendered eaves course. Painted roughcast rendered walls with rendered quoins to corners and to breakfront, and having render plinth to front and gable ends of main block with cut limestone coping. Square-headed window openings, front and north-west gable having eight-over-eight pane timber sliding sash widows to first floor and eight-over-twelve pane to ground and mainly six-over-six pane elsewhere, all windows having tooled limestone sills. Tall round-headed window to return with twelve-over-sixteen pane timber sliding sash window margined to edges and centre. Round-headed door opening having a double-leaf timber panelled door flanked by timber pilasters and margined three-over-six pane sliding timber sash side-lights, with cobweb fanlight above. Replacement timber doors with paned overlights to south-east wall of return. Lean-to conservatory to north-west of site with smooth rendered walls topped with crenellations and having pointed arch openings with timber timber traceried window and door and timber panelled door. Outbuilding to yard with pitched slate roof projecting to form canopy to front supported on cast-iron columns, having painted roughcast rendered walls, and square-headed openings with timber battened half-doors flanking central pair of segmental-arched openings having timber battened double doors. Segmental-headed entrance archway to yard with dressed limestone voussoirs. Pointed-arch pedestrian doorway to yard with dressed limestone voussoirs. Quadrant entrance gateway with rendered walls and having wrought-iron gates set to round dressed limestone gates piers.
Appraisal
The classical proportions of the building are reflected in its diminishing windows which give the building a sense of grandeur. The fine doorway and the variety of high quality windows are noteworthy. The canopied stable block is unusual and adds significantly to the setting of the house, along with the decorative conservatory and the sturdy entrance gateway.
