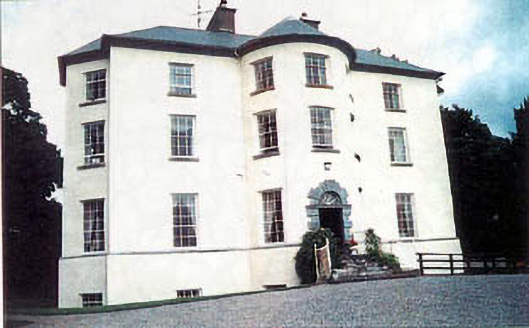Survey Data
Reg No
22205209
Rating
Regional
Categories of Special Interest
Architectural, Artistic, Historical
Original Use
Country house
In Use As
House
Date
1760 - 1780
Coordinates
205054, 147286
Date Recorded
--/--/--
Date Updated
--/--/--
Description
Detached three-bay three-storey over half-basement country house, built c.1770, having bowed entrance bay, central bowed central staircase bay to rear and canted-bays to end elevations, all having three openings to each floor, except rear bow which has two. Interior has oval hall to ground floor, leading to stairs bow at rear. Hipped slate roof with eaves course and rendered chimneystacks. Rendered walls. Square-headed window openings with timber sliding sash windows, three-over-six pane to top floor, six-over-six pane to first floor and nine-over-six pane to ground floor. Entrance door has round-headed block-and-start doorcase with cobweb fanlight and iron sheeted door.
Appraisal
Longfield House is one of the most distinguished country houses in County Tipperary and is particularly notable for its bowed entrance bay. This feature makes it part of an interesting group of houses in the Cashel district. Its fine Gibbsian doorway and fanlight provides the focal point of the facade and the varied roofscape adds further visual interest. the retention of timber sash windows enhances this building which is set in mature grounds.

