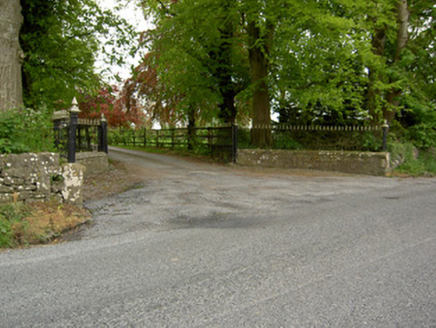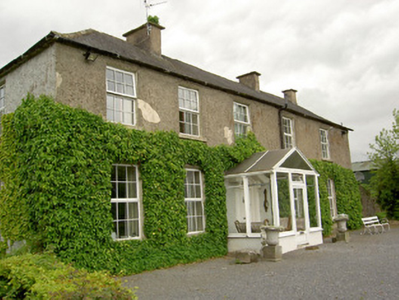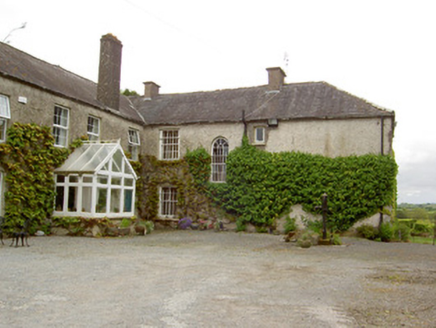Survey Data
Reg No
22205212
Rating
Regional
Categories of Special Interest
Architectural, Artistic
Original Use
Country house
In Use As
Country house
Date
1810 - 1850
Coordinates
204771, 146612
Date Recorded
16/05/2005
Date Updated
--/--/--
Description
Detached five-bay two-storey house, built c. 1830, with five-bay earlier two-storey block to rear. Glazed uPVC porch addition to front, glazed timber conservatory to rear. Sprocketed hipped slate roof with rendered chimneystacks, including one to side wall of rear block, and cast-iron rainwater goods. Roughcast rendered walls. Square-headed window openings with mainly replacement uPVC windows, and having barred timber sliding sash windows to rear, one two-over-two pane and two six-over-six pane, including one round-headed window. Round-headed door opening to interior of front porch with timber panelled door and decorative fanlight and having pilasters and consoles supporting canopy. Square-headed door opening with decorative timber panelled door to south elevation of rear block. Carved timber ridge and bargeboards to conservatory. Two-storey converted coach house to south of house with pitched slate roof with recent roof lights and half-dormer windows, rubble limestone walls, square-headed window openings and having former bellcote and segmental-arched opening, now doorway, to front with redbrick voussoirs. Ranges of single-storey outbuildings to yard having pitched slate roofs, rubble limestone walls with square- and segmental-headed openings having timber battened doors. Quadrant entrance gateway with decorative cast-iron gates and railings with cast-iron piers and rubble limestone plinth walls.
Appraisal
This building appears to comprise a seventeenth-century house extended in a more formal fashion in the early nineteenth century. The roof and some of the older windows are retained. The fine entrance gates and well-maintained outbuildings add significantly to the setting of the house.





