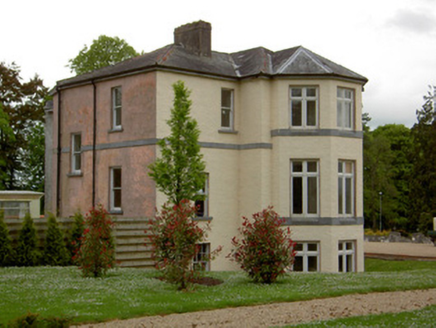Survey Data
Reg No
22205218
Rating
Regional
Categories of Special Interest
Architectural
Previous Name
Ardmayle House
Original Use
Country house
In Use As
Country house
Date
1850 - 1890
Coordinates
205547, 145463
Date Recorded
16/05/2005
Date Updated
--/--/--
Description
Detached two-storey over half-basement house, built c. 1870, formerly wing of earlier, house demolished 1951. Comprising main block with three-bay west and two-bay elevations, having later full-height canted-bay to north and two-storey flat-roofed block being added to south. Hipped slate roof with rendered chimneystacks and lead flashing to canted bay. Painted smooth rendered walls with cut limestone platband between upper floors. Square-headed window openings with one-over-one pane timber sliding sash windows to upper floors of main block, six-over-six pane to basement, and having timber mullioned casements to canted-bay, all with tooled limestone sills. Walled garden to north-east of site and courtyard to south. Segmental-headed entrance archway to yard with red brick voussoirs and roughly-dressed limestone walls. Outbuildings to yard having pitched slate roofs and roughly-dressed limestone walls with red brick window and door surrounds. Derelict three-bay single-storey gate lodges with hipped slate roof, having rock-faced walls to eastern and smooth-rendered walls to western.
Appraisal
This building was once a wing addition to an eighteenth-century house and thus reflects the size and significance of the original building. The wing exhibits attention to detailing in such features as the plat bands and the mixture of sash and casement windows. The sunken gardens to the front and walled garden to the north-east, along with the outbuildings and gate lodges, reflect a group of related structures which combine with the main house to form an interesting complex.

