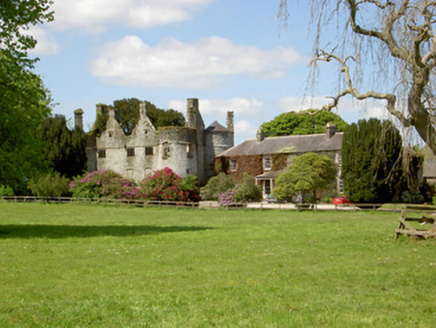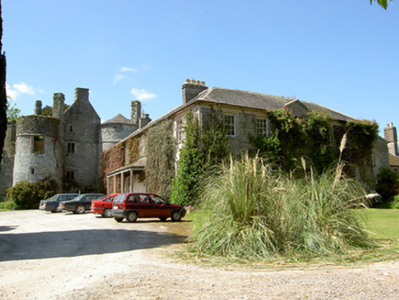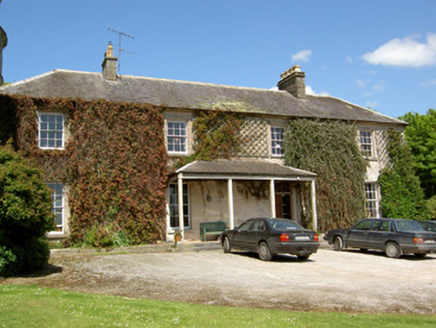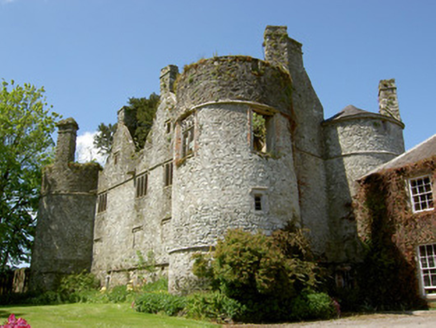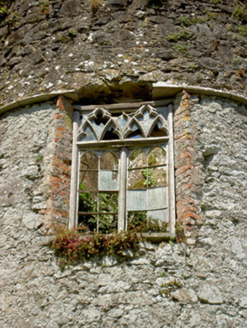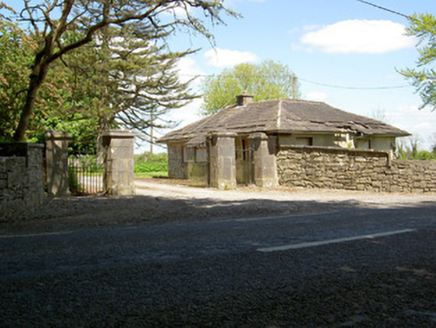Survey Data
Reg No
22205222
Rating
Regional
Categories of Special Interest
Archaeological, Architectural, Artistic, Historical, Social
Original Use
Country house
In Use As
Country house
Date
1780 - 1820
Coordinates
200152, 143858
Date Recorded
17/05/2005
Date Updated
--/--/--
Description
Detached two-storey country house, comprising T-plan five-bay block, c. 1770, with central pedimented breakfront and rear return, with four-bay block built to south-west, c. 1800, to give overall L-plan. Two-storey pitched addition to north gable, with single-storey lean-to extension to rear and having catslide addition to rear of later block. Early seventeenth-century fortified house located to west. Hipped slate roof, half-hipped to north gable of early block, with lead flashing, rendered chimneystacks with round and square terracotta pots and cast-iron rainwater goods. Roughcast rendered walls. Square-headed window openings with six-over-six pane timber sliding sash windows, some three-over-six pane to rear, with tooled limestone sills. Square-headed door opening to later block having double-leaf timber panelled door with paned overlight, fronted by open hipped slate canopy supported on timber posts, with tooled limestone steps. Fortified house has round-plan corner towers and three-bay four-storey gable-fronted façade, triple-gabled rear elevation, rubble limestone walls, dressed limestone string courses, loops to towers and ground floor of main facades, upper floors of latter having square-headed one-and mullioned two-light and three-light windows, some blocked, to main facades with chamfered limestone surrounds and label-mouldings. Pointed-arch doorways to front and rear walls, and flight of external steps up to north-west tower. Conical slate roof to north-eastern tower, rubble limestone chimneystacks and dripstones. Some later square-headed window openings to south-east tower, with red brick surrounds, one having carved timber traceried casement windows. Lofted stable and coach house to rear of house with half-hipped slate roofs and rendered rubble limestone walls and having square- and segmental-headed openings. Three-bay single-storey gate-lodge with hipped slate roof and rendered walls and entrance gates with dressed limestone piers to vehicluar and pedestrian entrances with wrought-iron gates and flanking rubble limestone walls.
Appraisal
This multi-period country house was formerly the home of the antiquary Austin Cooper. Its setting, next to a substantial fortified house, indicates considerable continuity of living at this location, and reflects the transition in attitudes to living patterns with a concentration on defence shifting to one of comfortable living. The later wing is typical of an early nineteenth-century country house with centrally-placed chimneystacks and tall sash windows. The fortified house retains mainly notable feature features including defensive elements such as the gun loops. The fortified house, country house and associated outbuildings make an impressive complex in the landscape.
