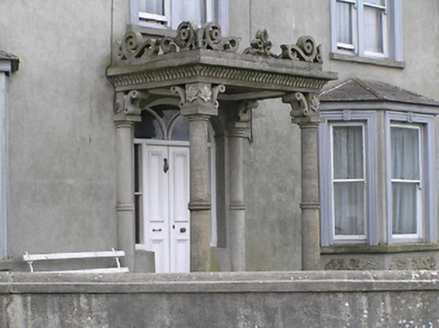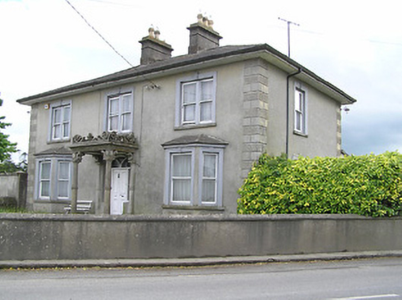Survey Data
Reg No
22205309
Rating
Regional
Categories of Special Interest
Architectural, Artistic
Original Use
House
In Use As
House
Date
1870 - 1900
Coordinates
215811, 145805
Date Recorded
24/05/2005
Date Updated
--/--/--
Description
Detached three-bay two-storey house, built c. 1885, having canted-bay windows to front elevation, flanking rendered square-plan portico, with flat-roofed two-storey extension to rear. Hipped slate roof with paired decorative rendered chimneystacks and overhanging eaves. Unpainted rendered walls with render quoins, alternately plain and vermiculated. Square-headed window openings with double timber sliding sash one-over-one pane windows, having moulded render surrounds with keystones and limestone sills. Elliptical-headed opening with timber panelled double-doors, paned sidelights traceried overlight. Rendered portico comprises round and engaged columns supporting dosserets with dentilled cornice, topped by decorative volutes. Outbuildings to rear have pitched slate roofs, unpainted rendered walls and square-headed openings. Unpainted rendered boundary walls and piers to front of house and to yard entrance.
Appraisal
The façade of this building is enlivened and individualised by the bow windows and the elaborately sculpted porch. The render window surrounds and quoins serve both to decorate and to emphasise the structural properties of the house. Prominently sited at a busy crossroads, this building makes a positive contribution to the landscape.



