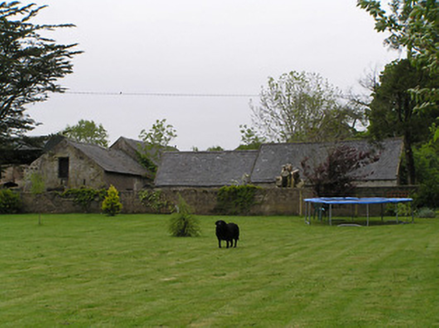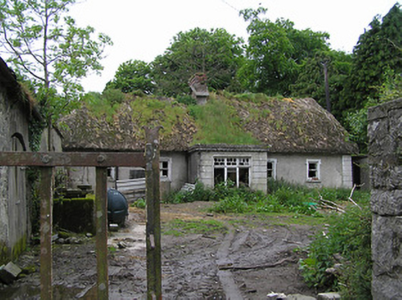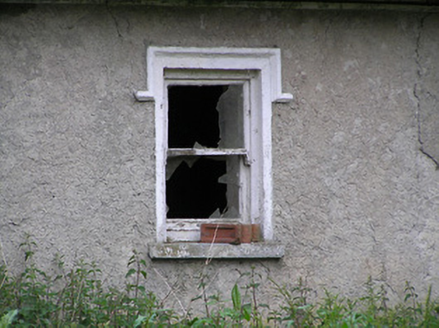Survey Data
Reg No
22205313
Rating
Regional
Categories of Special Interest
Architectural, Artistic, Technical
Original Use
House
Date
1790 - 1830
Coordinates
215189, 145226
Date Recorded
27/05/2005
Date Updated
--/--/--
Description
Detached five-bay single-storey thatched house, built c. 1810, now derelict, with flat-roofed porch to front elevation. Hipped straw thatched roof with brick chimneystack. Dentillated cornice to porch. Unpainted rendered walls, channelled rendered to porch, house and porch having render quoins. Square-headed window openings with one-over-one pane timber sliding sash windows having render label-mouldings and limestone sills. Tripartite timber casement window to porch. Square-headed door opening, door not visible. Single-bay single- and two-storey outbuildings to site have pitched slate roofs, rendered rubble walls and square-headed openings. Unpainted decoratively rendered walls and square-plan piers to site boundary with cast-iron double-leaf gates.
Appraisal
The small windows, sheltered site, and nearby outbuildings are typical of the vernacular origins of this house. It has a high level of applied decorative elaboration, however, which is unusual in thatched houses in South Tipperary.





