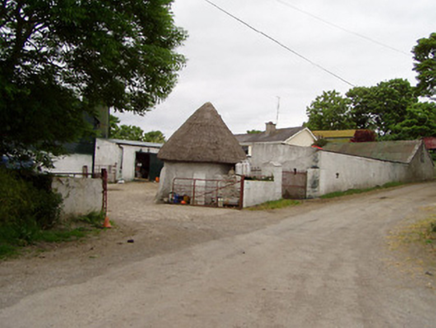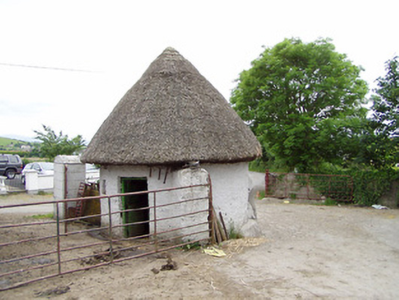Survey Data
Reg No
22205406
Rating
Regional
Categories of Special Interest
Architectural, Technical
Original Use
Outbuilding
In Use As
Outbuilding
Date
1790 - 1810
Coordinates
222607, 147225
Date Recorded
21/06/2005
Date Updated
--/--/--
Description
Detached circular-plan single-storey thatched outbuilding, built c. 1800, having buttresses to south-west and north-east. Hipped thatched roof. Painted roughcast rendered walls. Diminutive square-headed window opening and square-headed door opening with timber battened half-door to north-east. Square-profile lined-and-ruled painted rendered piers with rendered caps having double leaf cast-iron gates.
Appraisal
This outbuilding is a fine example of the vernacular tradition of South Tipperary. By its very essence this is a building mode which fulfils the immediate needs of the proprietor or user, which may help to explain the unusual circular plan of this outbuilding. The solidly constructed buttresses, which are a common feature of traditional buildings, particularly in structures of mud wall construction, serve as a strengthening measure which adds further structural interest to the building. Part of a working farm, the outbuilding is prominently sited and forms an attractive, and remarkable roadside feature.



