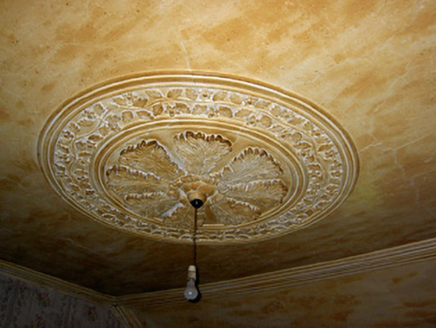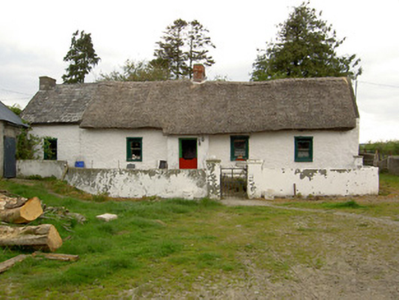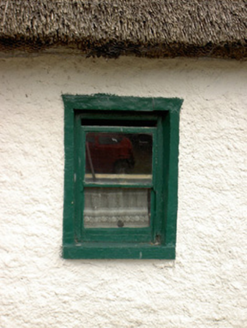Survey Data
Reg No
22205504
Rating
Regional
Categories of Special Interest
Architectural, Technical
Original Use
House
In Use As
House
Date
1760 - 1800
Coordinates
228002, 148679
Date Recorded
11/05/2005
Date Updated
--/--/--
Description
Detached five-bay single-storey thatched house, built c. 1780, with attic and having windbreak to front. Westmost bay is addition. Reed thatched pitched roof, pitched slate to addition, with red brick and rendered chimneystacks. Whitewashed rendered walls. Square-headed one-over-one pane timber sliding sash windows with rendered surrounds. Square-headed door opening with timber battened half door. Internal features including decorative rose to sitting room ceiling. Panelled ladder-style stair to loft with timber panelling to loft ceiling. Rendered wall with wrought-iron gate to front of site.
Appraisal
This house is an interesting example of the Irish vernacular building tradition. The house is constructed using available local materials such as thatch. Although extended the interior layout of the house remains with the bedrooms leading directly off the kitchen with loft above. An noteworthy feature is the unusually decorative rose to the sitting room ceiling.





