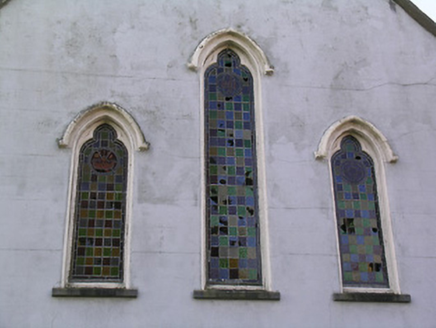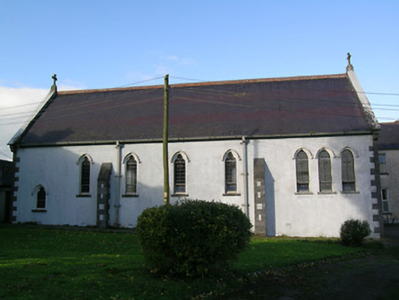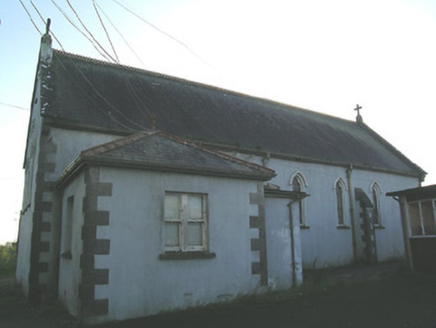Survey Data
Reg No
22205507
Rating
Regional
Categories of Special Interest
Architectural, Artistic
Original Use
Church/chapel
Date
1890 - 1910
Coordinates
229506, 148635
Date Recorded
24/10/2006
Date Updated
--/--/--
Description
Detached multiple-bay convent chapel, built c.1900, having lower single-bay sacristy to north elevation, with porch to east side and flat-roofed extension to reentrant corner. Pitched slate roof to main building, with terracotta ridge cresting, dressed limestone copings with cross finials and cast-iron rainwater goods, and hipped slate roofs to sacristy and porch, with terracotta finials. Rendered walls having dressed limestone quoins, with dressed limestone buttresses to long side walls. Trefoil-headed windows with stone sills and render hood-mouldings, groups of three to east end of south elevation and to east end wall, all with stained glass. Round-headed vent to upper gables with hood-mouldings. Double timber sliding sash one-over-one pane windows to sacristy. Glazed timber door to porch.
Appraisal
This convent chapel retains many fine features, such as stained-glass windows and limestone and terracotta crestings and finials which add artistic interest to a simple building. It forms part of the convent complex at Ballingarry and is a reminder of the social and religious history of the district.





