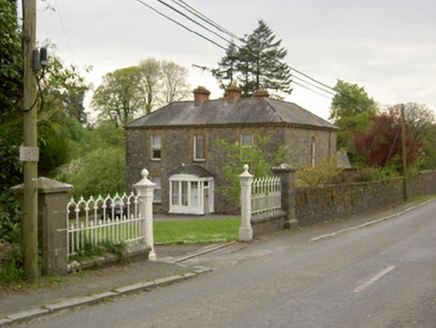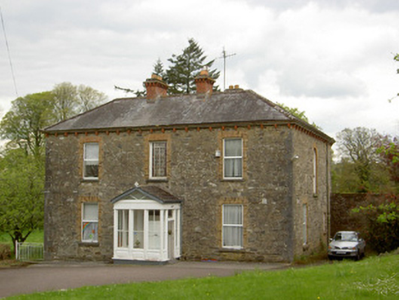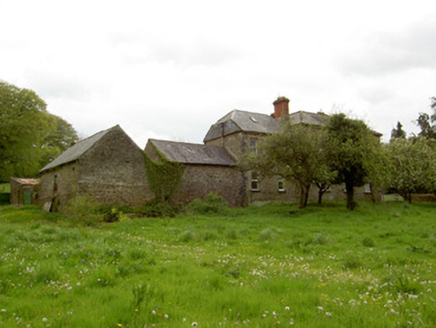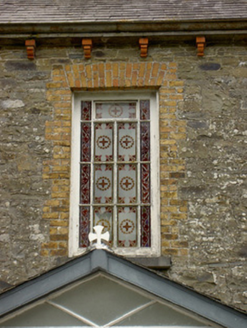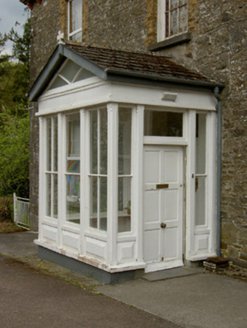Survey Data
Reg No
22205509
Rating
Regional
Categories of Special Interest
Architectural, Artistic, Social
Original Use
Presbytery/parochial/curate's house
In Use As
Presbytery/parochial/curate's house
Date
1860 - 1900
Coordinates
229686, 148661
Date Recorded
11/05/2005
Date Updated
--/--/--
Description
Detached three-bay two-storey parochial house, built c. 1880, with lower two-storey return to rear and porch to front. Hipped slate roof ro main block and half-hipped to return with ridge tiles, red brick chimneystacks, cast-iron rainwater goods, moulded limestone eaves course and terracotta eaves corbels. Exposed rubble limestone walls with cut limestone quoins. Square-headed replacement uPVC windows to front block with yellow-brick surrounds, stained glass window to centre of first floor and round-headed one-over-one pane window with coloured glass to east elevation, and having some one-over-one pane timber sliding sash windows to return. Glazed timber porch with chamfered posts and panels to base over rendered plinth having square-headed door opening with timber panelled door. Double-leaf timber panelled door to porch interior with overlight. Rubble sandstone outbuildings to north, one attached to house, with pitched slate roofs. Cast-iron gate piers with wrought-iron railings on limestone plinth wall to front of site.
Appraisal
The regular form of this well proportioned parochial house is enlivened by fine architectural details such as the unusually decorative chimneystacks and eaves course. Although most of the windows have been replaced the retention of the stained glass window and round-headed window enhance the building. The cast-iron gate piers and railings and sandstone outbuildings contribute to the setting of the house.
