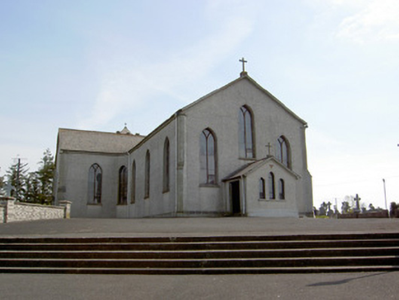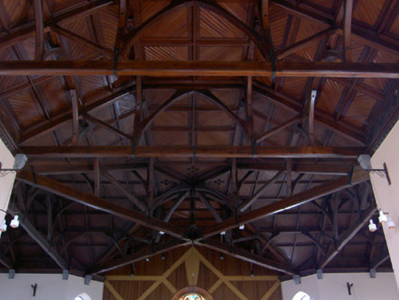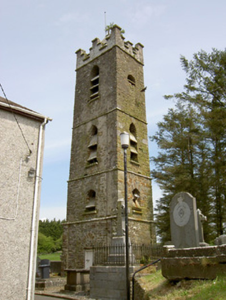Survey Data
Reg No
22205511
Rating
Regional
Categories of Special Interest
Architectural, Artistic, Historical, Social, Technical
Previous Name
Saint Mary's Catholic Church
Original Use
Church/chapel
In Use As
Church/chapel
Date
1825 - 1830
Coordinates
231172, 148540
Date Recorded
11/05/2005
Date Updated
--/--/--
Description
Detached five-bay double-height Catholic church, dated 1828, on a cruciform plan comprising three-bay double-height nave opening into single-bay (single-bay deep) double-height transepts centred on single-bay double-height shallow chancel to crossing (east); single-bay single-storey gabled projecting porch to entrance (west) front. Renovated, 1964. Replacement pitched slate roof on a cruciform plan with perforated crested terracotta ridge tiles, and cast-iron rainwater goods on rendered eaves with cast-iron downpipes. Replacement roughcast walls on cut-limestone chamfered cushion course on rendered plinth with abbreviated rendered diagonal stepped buttresses to corners having "slated" coping. Lancet window openings with concrete sills, timber Y-mullions, and rendered surrounds framing storm glazed over fixed pane fittings. Remodelled lancet window openings to entrance (west) front with concrete sills, timber Y-mullions, and rendered surrounds framing storm glazing over fixed-pane fittings. Interior including vestibule (west); square-headed door opening into nave with glazed timber panelled double doors having sidelights on panelled risers; full-height interior open into roof with mosaic tiled central aisle between cruciform-detailed timber pews, Gothic-style stations between stained glass windows, carpeted stepped dais to sanctuary to crossing (east) reordered, 1964, with pierced quatrefoil-detailed altar below stained glass "Rose Window", and exposed arcaded Queen post timber roof construction on cut-limestone beaded ogee corbels with wind braced diagonal timber boarded vaulted ceiling in carved timber frame on carved timber cornice. Set in relandscaped grounds.
Appraisal
A church erected under the aegis of Reverend Edmond Prendergast (1788-1852) representing an integral component of the early nineteenth-century built heritage of County Tipperary with the architectural value of the composition, 'a handsome and spacious edifice erected...on a site of about two acres of land given by the late Colonel Pennefather' (Lewis 1837 I, 115), suggested by such attributes as the traditional cruciform plan form, aligned along a skewed liturgically-correct axis; the "pointed" profile of the openings underpinning a "medieval" Gothic theme with those openings originally showing switch-track glazing patterns; and the high pitched roof shorn of its eye-catching array of pinnacles: meanwhile, a complex roof construction pinpoints the engineering or technical dexterity of a church making a pleasing visual statement in a rural village setting.





