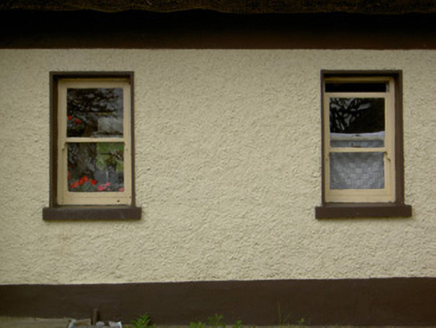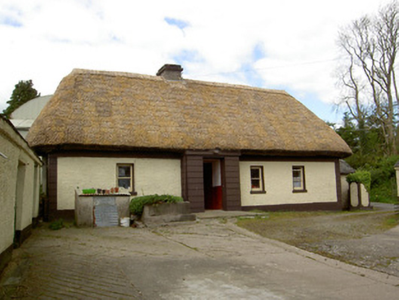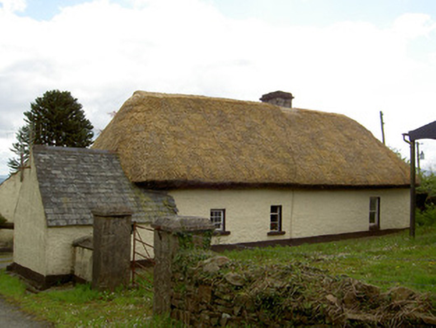Survey Data
Reg No
22205513
Rating
Regional
Categories of Special Interest
Architectural, Technical
Original Use
House
In Use As
House
Date
1780 - 1820
Coordinates
230866, 146352
Date Recorded
09/05/2005
Date Updated
--/--/--
Description
Detached four-bay single-storey house, built c. 1800, with lower outbuilding attached to north-east and having rendered windbreak to front. Thatched hipped roof with rendered chimneystack, pitched slate roof to extension. Pebbledashed walls with ruled rendered quoins and rendered eaves and plinth courses. Square-headed window openings mainly one-over-one pane timber sliding sash windows, but with one six-over-three pane to rear, with painted sills. Square-headed door opening with replacement timber door. Outbuildings to yard with pitched slate roofs and pebbledashed walls.
Appraisal
Simple in design, this thatched house is an excellent example of Ireland's vernacular architecture. The recently rethatched roof exhibits a skilled craftsmanship and a trade that is becoming increasingly rare. The arrangement of the buildings in a U-plan around an enclosed yard highlights the main buildings direct association with the outbuildings as part of a group of domestic structures, which serve a working farm.





