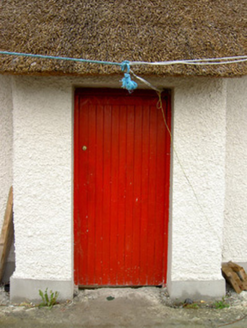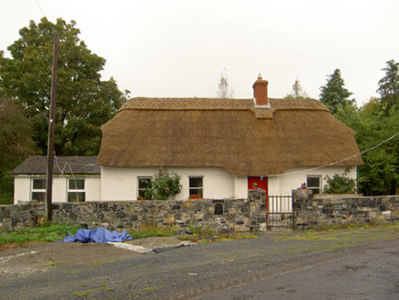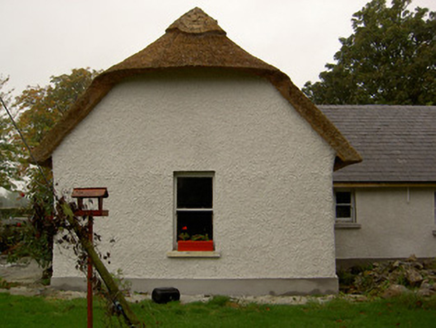Survey Data
Reg No
22205517
Rating
Regional
Categories of Special Interest
Architectural, Social, Technical
Original Use
House
In Use As
House
Date
1780 - 1820
Coordinates
234964, 145201
Date Recorded
19/10/2005
Date Updated
--/--/--
Description
Detached four-bay with attic thatched house, built c.1800, having lobby-entry plan, with recent lower two-bay additions to west end and to rear. Half-hipped straw thatch roof with raised decoratively-scolloped ridge and recent brick chimneystack. Pitched artificial slate roof to extension. Roughcast rendered walls with smooth render plinth. Square-headed timber sliding sash one-over-one pane windows with painted sills. Windbreak with replacement timber battened door. Recent rubble limestone boundary wall to front, with wrought-iron pedestrian gate. Rubble limestone outbuilding with barrel-shaped corrugated-iron roof and square-headed timber battened doors.
Appraisal
This recently-renovated thatched house has features typical of vernacular architecture, such as the thatched roof, timber sliding sash windows and a windbreak. Its setting, at a bend in the road, adds interest to the local landscape.





