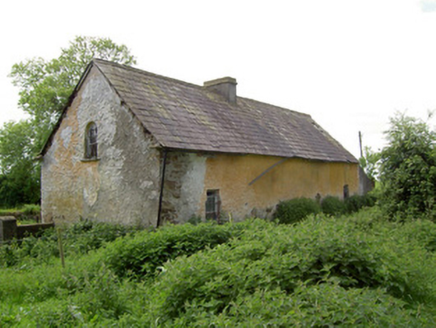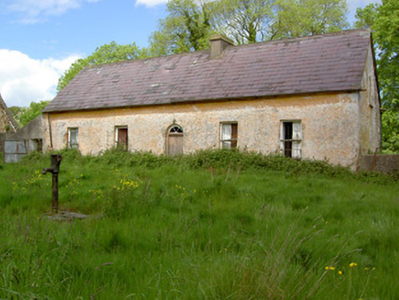Survey Data
Reg No
22205701
Rating
Regional
Categories of Special Interest
Architectural
Original Use
House
Date
1820 - 1860
Coordinates
176752, 138883
Date Recorded
03/06/2005
Date Updated
--/--/--
Description
Detached five-bay single-storey with attic farmhouse, built c. 1840, with lobby-entry plan and having single-storey lean-to extension to west. Now disused. Pitched slate roof with rendered chimneystack and replacement uPVC rainwater goods with cast-iron supporting brackets. Rendered random rubble sandstone walls. Square-headed window openings with rendered brick surrounds and having remains of timber sliding sash two-over-two pane windows, with limestone sills and cast-iron railings. Round-headed window opening to attic storey in east gable having remains of timber sliding sash six-over-six pane window and cast-iron railing. One-over-one pane window to rear. Four-centred arched door opening with spoked fanlight and timber battened door. Outbuildings with rubble stone walls and pitched slate roofs to site, with cast-iron water pump to yard.
Appraisal
This attractive farmhouse, with its classically proportioned symmetrical facade, exhibits some interesting features that belie its humble status. Its regular form is enhanced by the survival of features such as the simple spoked fanlight and round-headed timber sliding sash attic window. Though now disused, the overall character and form of the building and its yard has remains substantially intact.



