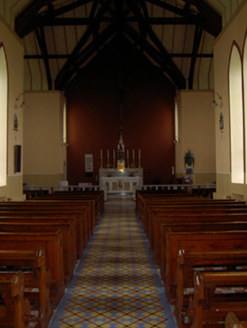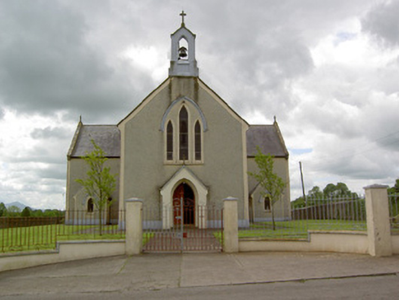Survey Data
Reg No
22205802
Rating
Regional
Categories of Special Interest
Architectural, Artistic, Social
Original Use
Church/chapel
In Use As
Church/chapel
Date
1840 - 1850
Coordinates
181160, 139952
Date Recorded
03/06/2005
Date Updated
--/--/--
Description
Freestanding cruciform-plan gable-fronted Roman Catholic church, built c. 1845, with three-bay nave elevation, having gable-fronted entrance porches to front façade and front north elevations of transepts, sanctuary projection to south elevation of west transept and single-storey flat-roofed sacristy with rendered chimneystack to rear elevation. Pitched slate roofs with painted rendered bellcote to gable-front and cut stone cross finials to all gable ends and porches, all having rendered copings. Cast-iron rainwater goods. Pebbledashed walls with painted smooth rendered eaves course, plinth and quoin courses. Pointed arch lancet windows, mainly double, having painted render surrounds, painted stone sills and leaded stained glass. Painted render hood-mouldings to transept porch window openings. Triple lancet windows to front façade, having painted render surrounds and painted stone sills, all under painted render hood moulding. Pointed arch to main porch and to recessed door opening, latter having double-leaf timber battened door. Pointed segmental-arched door openings to transept porches with timber battened doors. Exposed timber scissors brace roof to interior. Carved marble reredos, altar and altar rail. Carved timber gallery over entrance end of nave. Lawned area and painted rendered boundary walls with cast-iron railings to site.
Appraisal
This simple church occupies a prominent position at the west end of the village of Cullen. The contrast of pebbledash and smooth render to the façade lends textural interest, while attractive interior features include the exposed roof structure, carved timber gallery and marble altar furniture. Set back from the street on a lawned site, the character of the church building remains largely intact.



