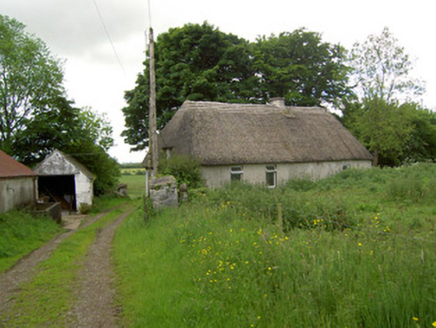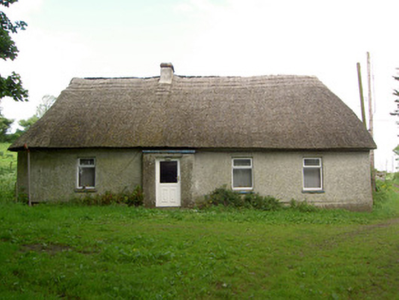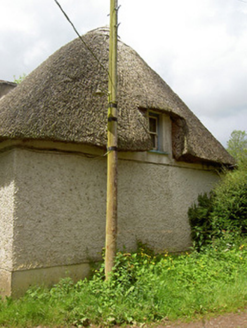Survey Data
Reg No
22205803
Rating
Regional
Categories of Special Interest
Architectural, Technical
Original Use
House
In Use As
House
Date
1840 - 1880
Coordinates
180947, 139821
Date Recorded
03/06/2005
Date Updated
--/--/--
Description
Detached four-bay single-storey with attic vernacular house, built c. 1860, with lobby-entry plan and having flat-roofed windbreak to entrance. Hipped reed thatched roof with rendered chimneystack and having painted dressed stone coping to windbreak. Pebbledashed walls with smooth render to plinth and windbreak. Square-headed window openings with painted roughly dressed stone sills and replacement uPVC windows, with timber sliding sash one-over-one pane window to west gable. Square-headed door opening with replacement uPVC door. Outbuildings with rendered walls and pitched corrugated-iron roofs to site, with random rubble stone piers with wrought-iron double leaf gates to avenue entrance.
Appraisal
This house is an attractive example of the vernacular tradition in Ireland. Its original character and form has been preserved, aided by the retention of features and materials such as the thatched roof, windbreak and attic window. Vernacular structures are becoming increasingly rare in both urban and rural areas in Ireland.





