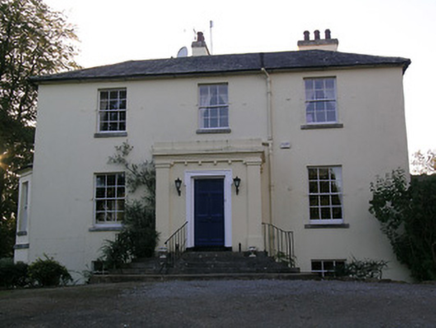Survey Data
Reg No
22205805
Rating
Regional
Categories of Special Interest
Architectural, Social
Previous Name
Cullen Rectory
Original Use
Rectory/glebe/vicarage/curate's house
In Use As
House
Date
1815 - 1820
Coordinates
181972, 139558
Date Recorded
13/10/2006
Date Updated
--/--/--
Description
Detached L-plan three-bay two-storey over half basement former rectory. Now in use as private house. Flat-roofed porch over area to front, two-storey canted-bay to three-bay south elevation and full-height lean-to addition to north elevation of return. Hipped slate roof with limestone eaves course, rendered chimneystacks and cast-iron rainwater goods. Rendered walls, having limestone platband between floors of canted-bay. Timber sliding sash windows throughout, some tripartite to south elevation, with limestone sills and six-over-six pane, except for addition, this latter having two-over-two pane and round-headed margined one-over-one pane windows. Two-over-two pane side windows to canted-bay. Porch framed by render pilasters and entablature, with flight of limestone steps having cast-iron railings. Porch has round-headed windows to side walls and square-headed panelled door opening with shouldered render surround and cast-iron boot-scrapes. Yard of outbuildings to rear, entered through elliptical-arch carriage entrance and pointed-arch pedestrian entrance. One block is two-storey with half-hipped slate roof, rubble limestone walls, having dressed voussoirs to square-headed openings and one segmental-arch carriage opening. Second building is single-storey with pitched slate roof, rendered chimneystack, rendered walls and square-headed openings. Quadrant entrance gateway with rubble limestone walls and dressed limestone piers with double-leaf cast-iron gates.
Appraisal
This fine medium-sized rural house is very well maintained and exhibits many interesting architectural details. Its entrance is articulated by pilasters, the render surround to the opening and advanced by steps. The retention of all timber sliding sash windows is notable. The house and yard are set in pleasant landscaped grounds and the property is further distuinguished through its former use as a Church of Ireland rectory.

