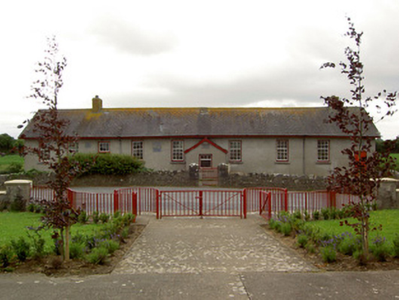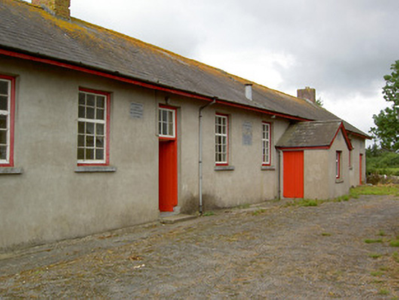Survey Data
Reg No
22205905
Rating
Regional
Categories of Special Interest
Architectural, Social
Original Use
School
Date
1890 - 1895
Coordinates
194199, 141480
Date Recorded
06/07/2005
Date Updated
--/--/--
Description
Detached ten-bay single-storey former school, dated 1891, with central gable-fronted entrance porch, built c. 1930, and flat-roofed extension to rear. Now disused. Pitched slate roof with brick chimneystacks and cast-iron rainwater goods. Pitched slate roof to porch. Smooth rendered walls with limestone date plaques to front façade. Square-headed window openings with timber casement six-over-nine pane windows, three-over-one pane window to porch, latter having rendered sills, the former tooled cut limestone sills. Square-headed door openings to porch and front façade, all having timber battened doors, that to south-east end of façade having timber six-pane overlight. Random rubble limestone boundary walls with cut limestone piers and wrought-iron gate to site.
Appraisal
An interesting late nineteenth-century schoolhouse that, whilst now disused, survives in its original form and retains attractive features including its timber casement windows and timber battened doors. The latter are likely to have been individual entrances to master's house to south-west and girls' and boys' classrooms to north-east. The school forms a pleasant group together with its boundary walls, cut limestone piers and wrought-iron entrance gate.



