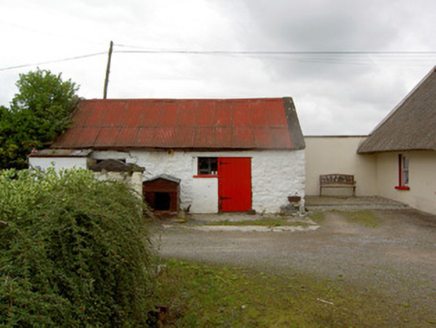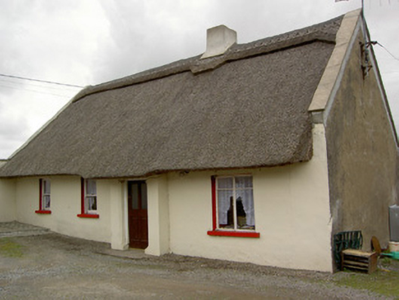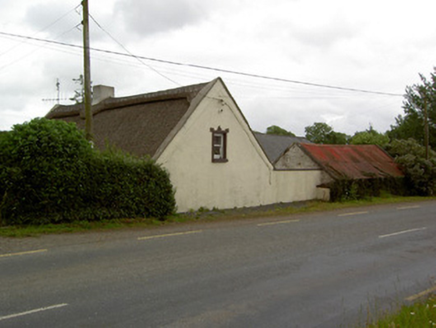Survey Data
Reg No
22205915
Rating
Regional
Categories of Special Interest
Architectural, Technical
Original Use
House
In Use As
House
Date
1780 - 1820
Coordinates
189208, 138407
Date Recorded
06/07/2005
Date Updated
--/--/--
Description
Detached four-bay single-storey vernacular house, built c. 1800, with attic storey, windbreak and single-storey extension to rear having flat corrugated-iron roof. Thatched roof with blocked ridge, rendered chimneystacks and raised gables. Painted rendered walls. Square-headed window openings with painted stone sill and having timber sliding sash one-over-one pane windows to west of entrance, cast-iron casement window to east. Ornate render moulding to attic window, having timber sliding sash one-over-one pane window and painted stone sill. Square-headed door opening with timber panelled door. Outbuildings to site have pitched corrugated-iron roofs and rendered walls.
Appraisal
This attractive vernacular house is traditionally aligned to face south in order to maximize its capacity for heat conservation, its gable end facing the road. Its original character has been preserved in the retention of features and materials such as a thatched roof and timber sliding sash windows. Vernacular structures are becoming increasingly rare in the landscape.





