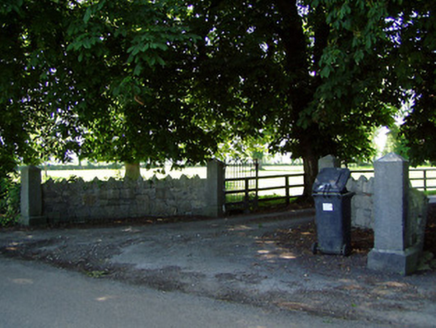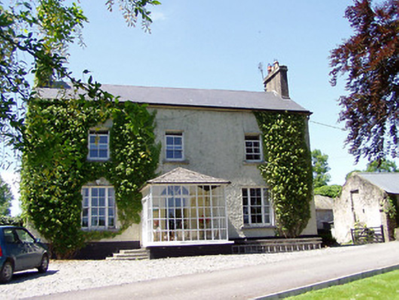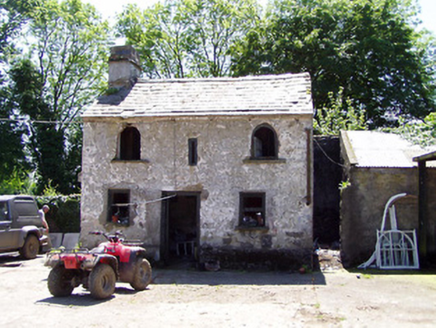Survey Data
Reg No
22206001
Rating
Regional
Categories of Special Interest
Architectural
Original Use
House
In Use As
House
Date
1710 - 1750
Coordinates
199662, 142970
Date Recorded
07/06/2005
Date Updated
--/--/--
Description
Detached formerly T-plan three-bay two-storey with attic house, built c. 1730, having recent four-bay two-storey addition to rear and recent porch to entrance. Pitched artificial slate roof with rendered end chimneystacks. Painted rendered walls with rendered plinth course. Square-headed openings having timber sliding sash windows, two-over-two pane to first floor, tripartite four-over-four pane to ground floor and six-over-six pane to attic in north gable, all with limestone sills. Round-headed door opening with spoked fanlight and timber panelled door. Three-bay two-storey outbuilding to rear having pitched slate roof with rendered chimneystack, rendered rubble limestone walls, square-headed windows to ground floor and slit window and slightly-pointed windows to first floor, with roughly cut limestone sills. Multiple-bay two-storey outbuilding with pitched slate roof also to yard, with roughly dressed limestone and sandstone walls, elliptical-headed integral carriage arches having brick voussoirs and steps along gable leading to first floor. Inner and outer limestone piers with pyramidal tops and double-leaf cast-iron gates with flanking curved rubble limestone walls.
Appraisal
This handsome house retains some notable earlier transitional features such as the chimneystacks on the gable ends, though the house has been extensively remodelled to the rear with the loss of the return. The façade remains largely intact, though the tripartite ground floor windows are probably nineteenth-century insertions. The simple spoked fanlight adds a decorative element and gives a central focus to the house. The three-bay outbuilding to the rear may have been an earlier house on the site. The outbuildings are skilfully built and form part of a working farm.





