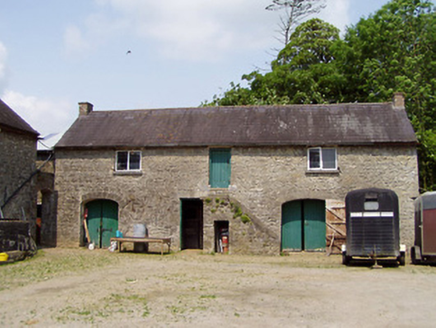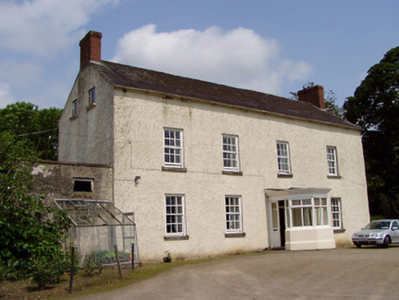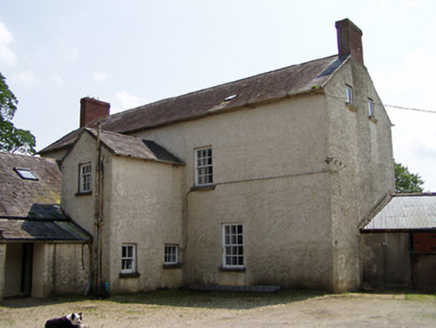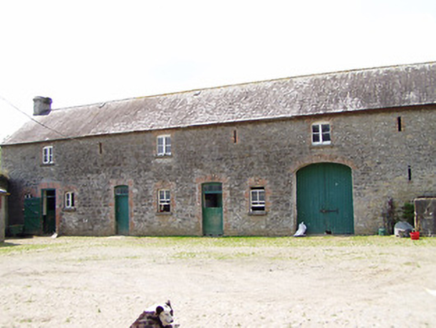Survey Data
Reg No
22206006
Rating
Regional
Categories of Special Interest
Architectural
Original Use
House
In Use As
House
Date
1700 - 1740
Coordinates
199263, 142055
Date Recorded
07/06/2005
Date Updated
--/--/--
Description
Detached T-plan four-bay two-storey with attic house, built c. 1720, having projecting porch, two-bay two-storey return and multiple-bay two-storey addition to rear. Pitched slate roof with red brick chimneystacks and having pitched slate roof to return. Painted roughcast rendered walls. Square-headed openings with six-over-six pane timber sliding sash windows, tripartite to north gable, with limestone sills. Variety of timber sliding sash windows to return and addition. Entrance comprising polygonal porch having square-headed glazed timber double-doors. Elliptical-headed integral carriage arch to south having roughly dressed limestone voussoirs. Multiple-bay two-storey stables to west with pitched slate roof, roughly dressed limestone chimneystacks, coursed rubble limestone masonry walls, and having segmental-headed carriage openings with brick voussoirs and with timber casement windows, some two-over-two pane timber sash, with limestone sills. Segmental-headed door openings with glazed overlights and timber battened doors having brick block-and-start surrounds. Three-bay two-storey outbuilding to west with external limestone staircase, pitched slate roof with limestone chimneystacks, coursed rubble limestone masonry walls, square-headed window openings with limestone sills and elliptical-headed carriage openings with dressed limestone voussoirs having timber battened double doors.
Appraisal
This formal early Georgian house retains some notable transitional features from the late seventeenth century such as the chimneystacks on the gable ends and the return to the rear with a staircase. This form was later replaced to a large extent by paired chimneystacks with hipped roofs. The regular windows retain their form and limestone sills. The outbuildings are finely built having skilfully carved voussoirs to the arched openings. They provide context to the site and form part of a working farm.







