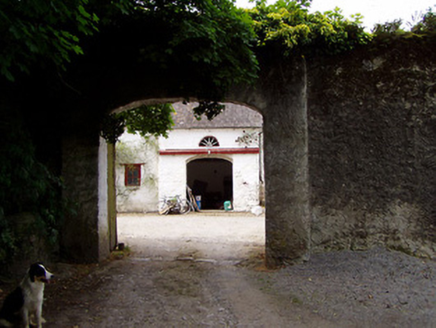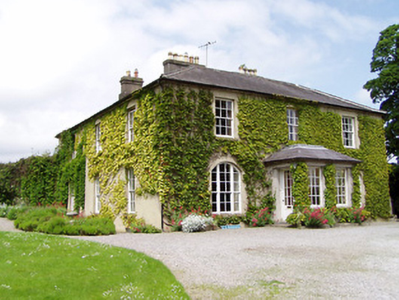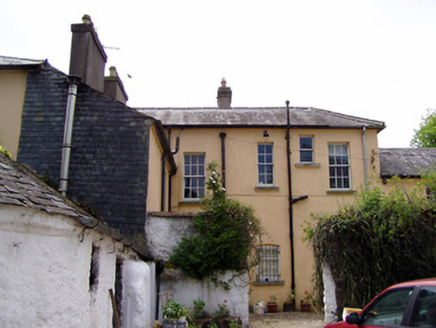Survey Data
Reg No
22206022
Rating
Regional
Categories of Special Interest
Architectural
Original Use
House
In Use As
House
Date
1810 - 1830
Coordinates
204921, 139867
Date Recorded
10/06/2005
Date Updated
--/--/--
Description
Detached L-plan three-bay two-storey house, built c. 1820, with rear return to one side, lower two-bay two-storey addition to return, and having two-bay lean-to addition to rear of other side. Later projecting hipped slate roofed porch to front. Hipped slate roof with rendered chimneystacks. Pitched slate roof to addition. Painted lined-and-ruled rendered walls, slate-hung to gable of lean-to addition. Segmental-headed tripartite window openings to ground floor front, square-headed elsewhere, with six-over-six pane timber sliding sash windows, all with limestone sills. Variety of timber sliding sash windows to rear elevation of return. Round-headed door opening to porch interior having spoked fanlight and timber panelled door. Glazed timber door and windows to porch. Segmental-arched carriage gateway to yard to rear of house. Multiple-bay double-height outbuildings having pitched and lean-to slate roofs and painted rendered walls. West range has bellcote to north gable, wide windbreak to segmental-arched entrance and having spoked diocletian window above. Snecked rubble limestone piers with carved caps and decorative double-leaf cast-iron gates.
Appraisal
The regular and symmetrical form of this house is typical of the larger farm houses of the era. However, the round-headed tripartite windows are an unusual feature which serve to enliven the façade and the large chimneystacks add a sense of grandeur to the building. The site is enhanced by the retention of interesting outbuildings, one with an ornate bellcote and carriage arch which provides context to the site. The piers and cast-iron gates are decorative and form an attractive roadside feature.





