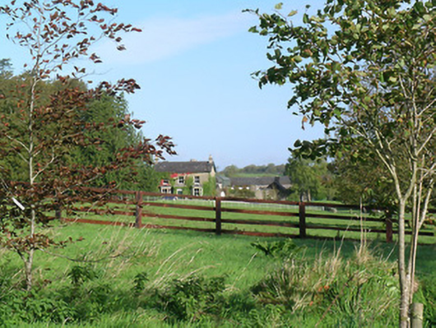Survey Data
Reg No
22206106
Rating
Regional
Categories of Special Interest
Architectural
Original Use
House
In Use As
House
Date
1760 - 1840
Coordinates
211353, 140296
Date Recorded
11/10/2006
Date Updated
--/--/--
Description
Detached three-bay two-storey house, built c.1820, to front of lower three-bay two-storey north-south block of c.1780. Canted-bay windows to gorund floor front. Pitched slate roofs with ridge cresting, decoratively carved bargeboards to gable ends, rendered chimneystacks and cast-iron rainwater goods. Square-headed two-over-two pane timber sliding sash windows, having moulded cornices to bay windows. Rear block windows have decorative bars. Square-headed doorway set into flat-roofed porch, with double-leaf timber panelled double-leaf door having decorative overlight and limestone threshold with cast-iron bootscrapes. Yard of outbuildings to rear with stone walls and slate roofs, and rubble limestone boundary wall. House and yard set at end of avenue, with cast-iron double-leaf gates.
Appraisal
This pleasantly-sited house shows evidence of at least two phases of construction. It is enhanced by the retention of details such as timber sash windows, ridge cresting and decorative bargeboards. Its outbuildings contribute significantly to its context.

