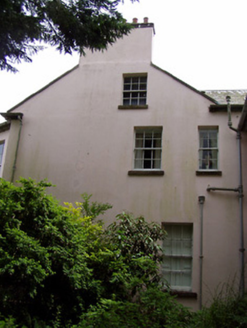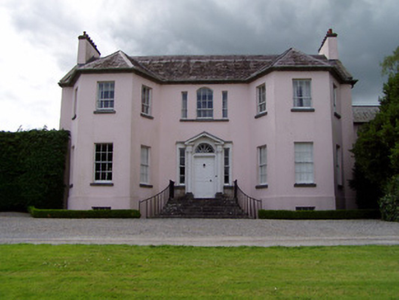Survey Data
Reg No
22206110
Rating
Regional
Categories of Special Interest
Architectural
Original Use
Farmyard complex
In Use As
Farmyard complex
Date
1760 - 1800
Coordinates
216622, 137546
Date Recorded
20/06/2005
Date Updated
--/--/--
Description
Detached L-plan multiple-bay two-storey outbuildings to rear of country house, built c. 1780 and set around cobbled yard and entered through segmental-arched carriageway having coping with slated covering. Hipped slate roofs with rendered chimneystacks. Painted roughcast rendered walls, having rubble stone buttresses to west range with sloping slate coverings. Square-headed openings throughout, with timber sliding sash windows, mainly six-over-six pane to ground floor and six-over-three pane and eight-over-four pane to first floor, with limestone sills. Square-headed openings, some with timber battened doors, others with glazed timber doors, and mainly blocked up segmental-arched carriage openings with brick voussoirs and having windows inserted. Outbuilding to south having lean-to slate roof and square-headed six-over-six pane timber sliding sash windows and timber doors, all set into shallow segmental and elliptical-headed recesses.
Appraisal
The outbuildings are solidly built and retain many features and materials which enhance their form such as the limestone sills and slate roofs.



