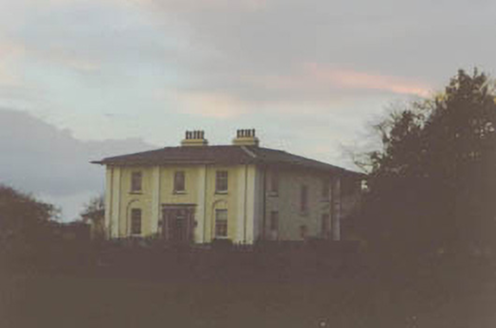Survey Data
Reg No
22206211
Rating
Regional
Categories of Special Interest
Architectural
Original Use
Country house
In Use As
House
Date
1800 - 1840
Coordinates
221160, 139457
Date Recorded
01/01/1900
Date Updated
--/--/--
Description
Detached three-bay two-storey country house, built c.1820, having full-height return to rear elevation. Hipped skirt slate M-profile roof with bracketed overhanging eaves and rendered chimneystacks. Rendered walls having pilasters to corners of south and east elevations, flanking entrance bay and paired to ends of front façade. Ground floor windows of front façade set into round-headed recesses. Square-headed timber sliding sash windows throughout, three-over-six pane to first floor and six-over-six pane to gorund floor, with stones. Limestone tetrastyle Ionic doorcase, having timber panelled door with plain fanlight and narrow sidelights, with flight of steps having cast-iron railings. Quadrant gateways to public road, having cut limestone plinth walls with decorative cast-iron railings and double-leaf gates.
Appraisal
This medium-sized country house is notable for its decorative pilasters and fine Classical-style limestone doorcase. It is set in landscaped grounds.

