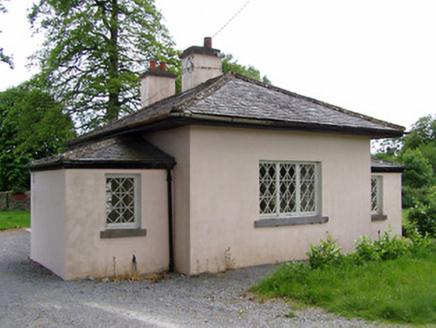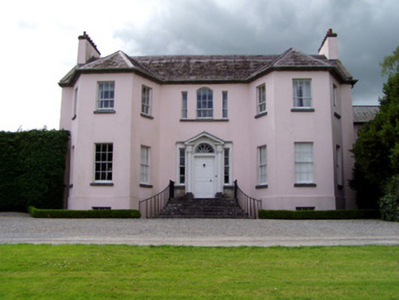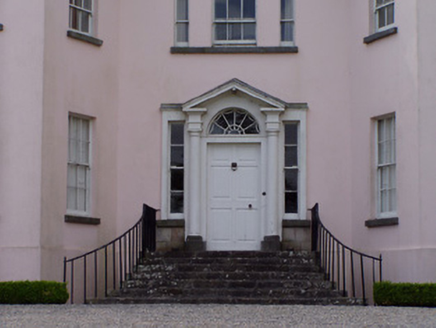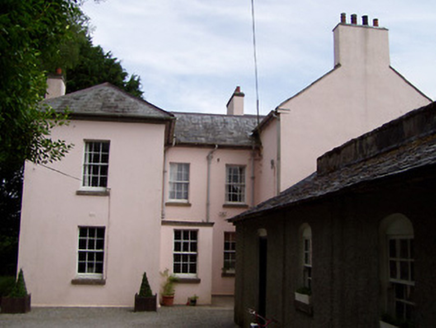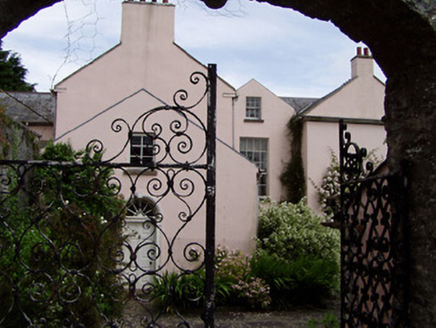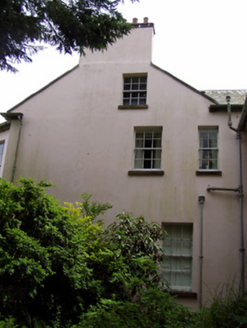Survey Data
Reg No
22206215
Rating
Regional
Categories of Special Interest
Architectural, Artistic
Original Use
Country house
In Use As
Country house
Date
1760 - 1800
Coordinates
216676, 137537
Date Recorded
20/06/2005
Date Updated
--/--/--
Description
Detached three-bay two-storey with attic over half-basement country house, built c. 1780, having canted end bays to front elevation. L-plan three-bay two-storey addition to north end of rear, two-storey with attic central return to rear of main block, flanked by single-bay two-storey returns projecting further to give E-plan to main block. Further single-storey with attic return to north return of main block. Pitched slate roofs throughout except for hipped roof to L-plan addition, hipped slate roofs to canted bays, with rendered chimneystacks. Painted rendered walls, having rendered plinth course to front façade. Square-headed openings with timber sliding sash windows, six-over-three pane first floor of façade, six-over-six pane elsewhere, all with limestone sills. Round-headed window over entrance flanked by separate sidelights, all with continuous limestone sill. Twelve-over-eight pane window to middle return of main block. Panelled shuttering to interior of windows. Entrance has panelled timber door with ornate cobweb fanlight flanked by carved Doric engaged columns on limestone plinths supporting open-bed pediment and flanked by sidelights with limestone sills over sandstone plinth walls. Flight of limestone steps to entrance having cast-iron railings. Round-headed doorcase to northern return of main block, having timber panelled door flanked by panelled pilasters, with moulded entablature and archivolt with keystone and having ornate cobweb fanlight. Three-bay single-storey gate lodge to east having lower recessed single-bay wings and flat-roofed extension to rear. Hipped slate roofs with rendered chimneystacks, painted rendered walls and having square-headed openings with timber casement windows, tripartite to main block and single to wings, having lattice glazing and limestone sills. Four-pane timber casement windows to side and rear elevations. Entrance to east wing having square-headed opening with replacement glazed timber door. Square-profile ashlar limestone piers with moulded caps having double-leaf cast-iron gates with spearhead points. Roughcast rendered piers with spearhead-pointed cast-iron railings terminating in second pair of similar piers.
Appraisal
This country house, set in a mature landscape, is of apparent architectural design. This Georgian building has the regular rhythm of this classically-inspired style with canted end bays which add interest to and enhance the façade. The slightly diminishing windows are a typical feature of high status homes of this period in South Tipperary, emphasising the vertical thrust of the structure. Ornamentation is focused on the highly ornate doorway which is further emphasised by the finely carved limestone steps. The skilfully sculpted Doric pilasters carry the pedimented surround which frames the delicate cobweb fanlight. The building is obviously of several builds, the various returns highlighting its evoultion. The house retains its fine outbuildings arranged around a central courtyard with intact cobbles. The gate lodge is of apparent architectural design and reflects the regular architecture of the main house.
