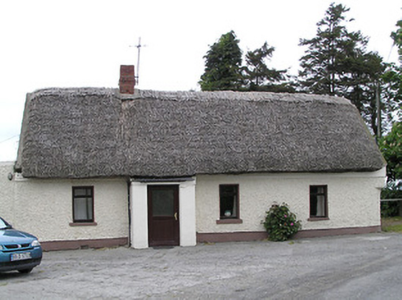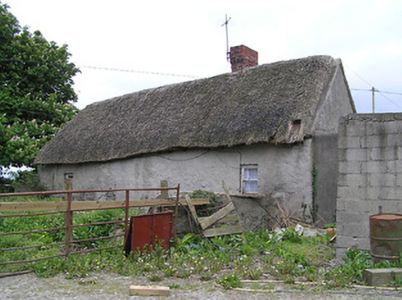Survey Data
Reg No
22206301
Rating
Regional
Categories of Special Interest
Architectural, Technical
Original Use
House
In Use As
House
Date
1780 - 1820
Coordinates
235682, 143489
Date Recorded
16/05/2005
Date Updated
--/--/--
Description
Detached four-bay single-storey with attic thatched house, built c. 1800, having windbreak to door and single-storey flat-roofed extension to north gable. Hipped reed thatched roof with red brick chimneystack. Flat slate roof to windbreak. Wet dashed walls with chamfered corner to south gable, rendered to rear and north gable. Square-headed openings with replacement windows and door. Timber sliding sash one-over-one pane windows to rear. Garden to front of house with rendered wall and cast-iron gate. Outbuilding to south with lean-to corrugated-iron roof and rendered walls.
Appraisal
This is an interesting example of a vernacular thatched house. Utilising traditional local materials, thatched structures were once commonly found all over Ireland but are now becoming increasingly rare. Although some of its features have been replaced, the irregular walls, the chamfered corner, and the extension in a lengthways fashion are all typical of its vernacular origin. Visible from the road, it is an interesting contributor to the architectural heritage in the Modeshil area.



