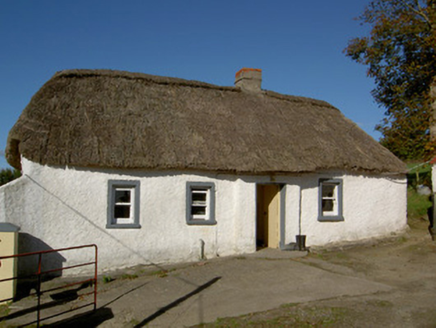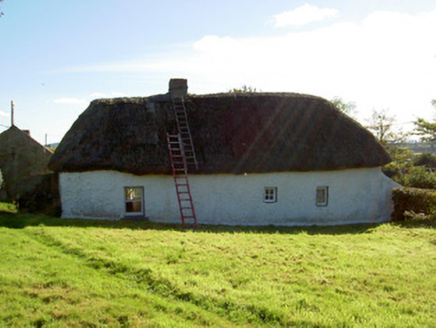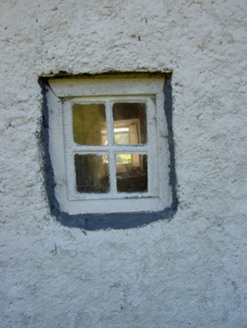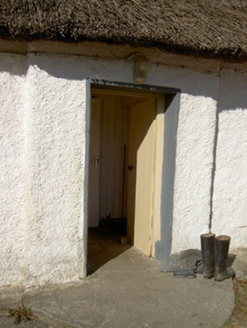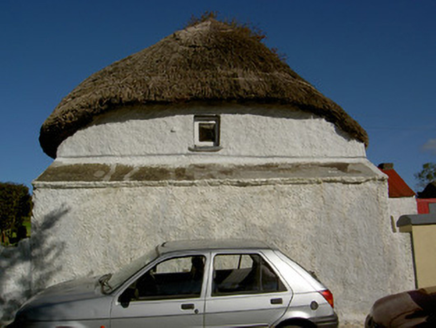Survey Data
Reg No
22206302
Rating
Regional
Categories of Special Interest
Architectural, Technical
Original Use
House
In Use As
House
Date
1780 - 1820
Coordinates
228384, 142505
Date Recorded
17/05/2005
Date Updated
--/--/--
Description
Detached four-bay single-storey with attic house, built c.1800, with lobby-entry plan and with shallow lean-to concrete-roofed projection to length of west gable. Thatched roof, half-hipped to west end and hipped to east, having low rendered chimneystack. Roughcast rendered walls. Square-headed windows, those to front being timber sliding sash one-over-one pane and having painted raised surrounds and sills. Rear windows without sills and surrounds and having one timber sliding sash one-over-one pane window and two timber casement windows, one four-pane and one two-pane. Attic window to west gable is single-pane timber casement without sill or surround. Shallow windbreak with square-headed timber battened door having rounded concrete step to front. Yard to front, with rendered boundary wall and gate piers, and having outbuildings with pitched and lean-to corrugated-iron roofs and concrete-walled outbuildings to east and south, that to east having battened double-leaf door and low rendered chimneystack.
Appraisal
This is a notable example of a vernacular thatched house. Utilising traditional local materials, thatched structures were once commonly found all over Ireland but are now becoming increasingly rare. A well-maintained and still inhabited home, it is an interesting contributor to the architectural heritage of the Drangan area.

