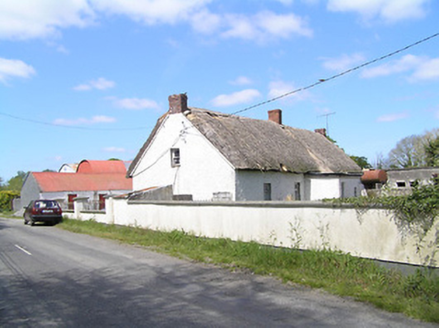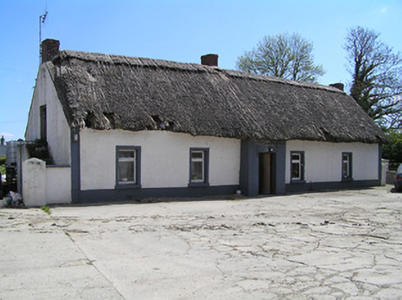Survey Data
Reg No
22206310
Rating
Regional
Categories of Special Interest
Architectural, Technical
Original Use
House
In Use As
House
Date
1780 - 1820
Coordinates
231507, 140262
Date Recorded
17/05/2005
Date Updated
--/--/--
Description
Detached five-bay single-storey with attic house, built c. 1800, with lobby-entry plan and having exterior staircase to north gable, flat-roofed porch to rear, and windbreak to front entrance. Pitched straw thatched roof with red brick chimneystacks. Painted rendered walls with painted quoin and plinth bands. Square-headed openings having having render surrounds to front elevation, with timber sliding sash one-over-one pane window to south gable and replacement windows elsewhere, all having stone sills. Replacement door. Single-storey outbuildings to site with pitched and lean-to corrugated-iron ans slate roofs and rendered walls. Rendered boundary walls.
Appraisal
The long low form of this thatched house is typical of the vernacular tradition of South Tipperary. Thatched structures were once commonly found all over Ireland but are now becoming increasingly rare, so the regular rethatching and continued occupation of this home is to be applauded. Although some of its features have been replaced, the modest size, the lobby entry, and the longitudinal emphasis are pointers to its vernacular origin. Visible from the road, it is an interesting contributor to the architectural heritage in the area.



