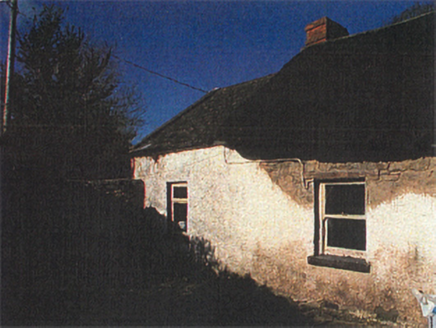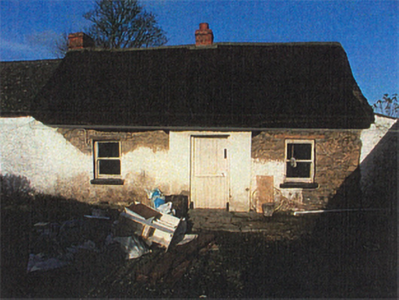Survey Data
Reg No
22206320
Rating
Regional
Categories of Special Interest
Architectural, Social, Technical
Original Use
House
In Use As
House
Date
1780 - 1820
Coordinates
232233, 142896
Date Recorded
13/11/2005
Date Updated
--/--/--
Description
Detached three-bay single-storey lobby-entry plan vernacular house, built c.1800, having one-bay addition to west and lean-to one-bay extension to east. Pitched scolloped reed thatched roof, with tiled roof to addition and corrugated-iron to lean-to extension. Roughcast rendered rubble stone walls. Square-headed openings with timber sliding sash windows, one-over-one pane to front and one-over-one pane and two-over-two pane to rear. Timber battened half-door set into windbreak. Limestone flagstones to old kitchen and lobby area. Two-bay single-storey outbuilding to east with loft, rendered walls and pitched corrugated-iron roof.
Appraisal
This house is one of a significant group of thatched houses in the Mullinahone area. Originally just two rooms, it was extended in a traditional way to provide more accommodation. It retains its windbreak and timber sash windows.



