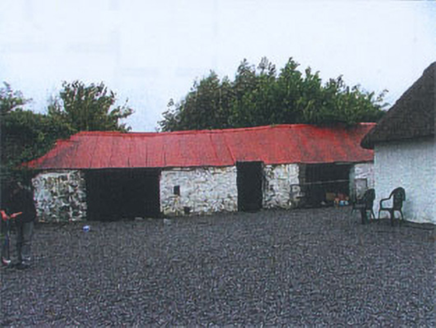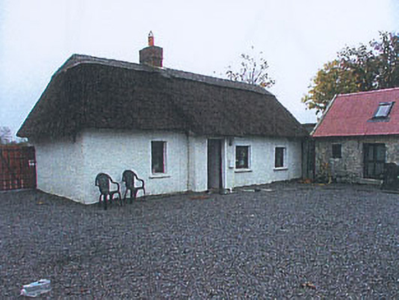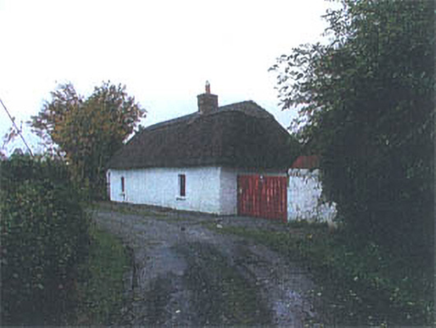Survey Data
Reg No
22206401
Rating
Regional
Categories of Special Interest
Architectural, Social, Technical
Original Use
House
In Use As
House
Date
1780 - 1820
Coordinates
236159, 137967
Date Recorded
14/09/2005
Date Updated
--/--/--
Description
Detached four-bay single-storey lobby-entry vernacular house, built c.1800. Extension to east gable links with multiple-bay single-storey former outbuilding at right angles and now converted to accommodation. Hipped scolloped reed thatched roof with brick chimneystack, lean-to corrugated-iron roof to extension. Pitched corrugated-iron roof and rendered walls to former outbuilding. Roughcast rendered walls. Square-headed replacement timber sliding sash windows, with concrete sills. Square-headed door opening set into windbreak and having timber battened door. Multiple-bay single-storey outbuilding to west side of yard with hipped corrugated-iron roof.
Appraisal
This thatched house, retaining much of its original form, is part of a notable concentration in the Mullinahone area. The windbreak and hipped roof are typical of South Tipperary thatched houses.





