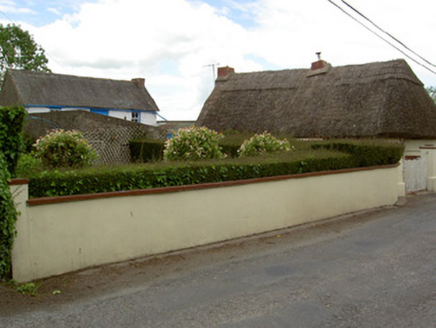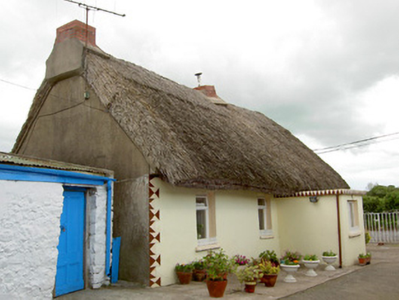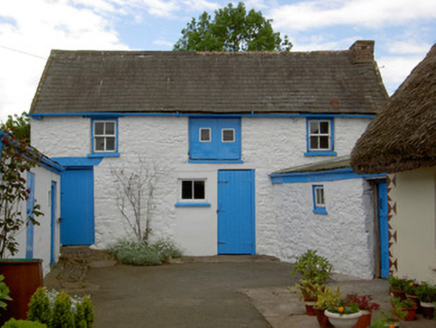Survey Data
Reg No
22206701
Rating
Regional
Categories of Special Interest
Architectural, Social
Original Use
House
In Use As
House
Date
1780 - 1820
Coordinates
188793, 136927
Date Recorded
30/05/2005
Date Updated
--/--/--
Description
Detached four-bay single-storey house, built c. 1800, with flat-roofed porch extension to front and one-bay single-storey lean-to corrugated-iron roof rubble stone walled addition to south-west gable. Reed thatched roof, hipped to north-east and pitched to south-west, with red brick chimneystacks. Painted smooth rendered walls, painted to front with painted lozenge pattern to quoins and to porch verge. Square-headed window openings with replacement timber windows and painted sills. Square-headed door opening with replacement glazed timber door. Yard to front of house, having three-bay two-storey outbuilding to south-west end with pitched slate roof, whitewashed rubble walls, red brick chimneystack and having two-over-two pane timber sliding sash windows and battened timber doors.
Appraisal
This house is an excellent example of vernacular Irish building tradition. Although the house has been modernised and extended it still retains its original form and character. The outbuildings contribute to the overall setting of the house, making it a positive contributor to the landscape.





